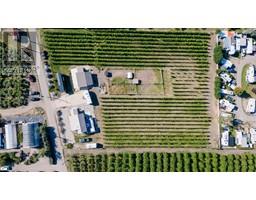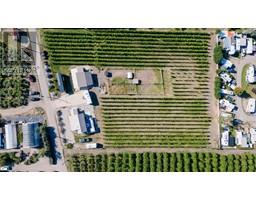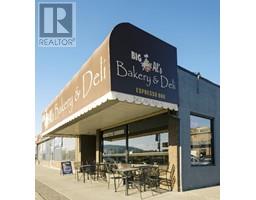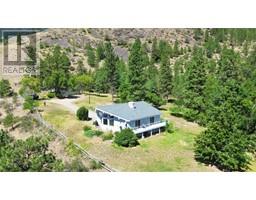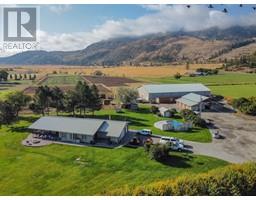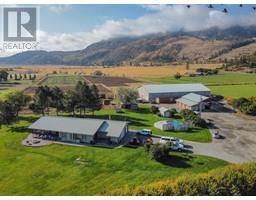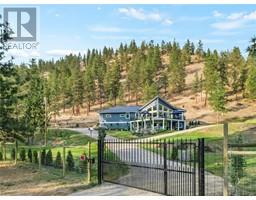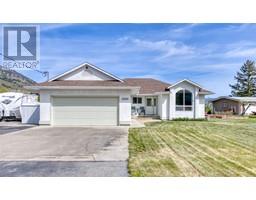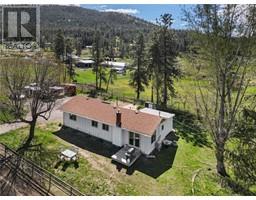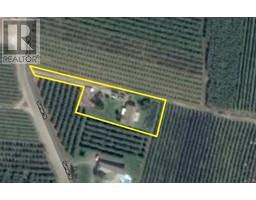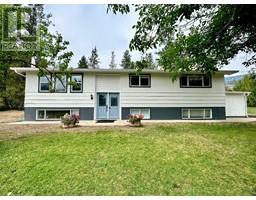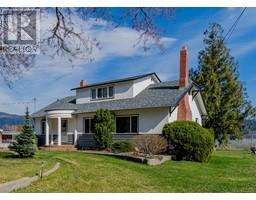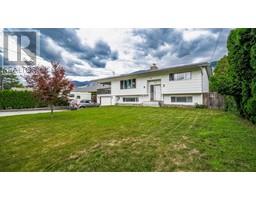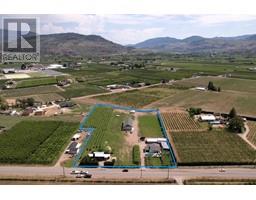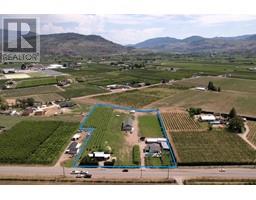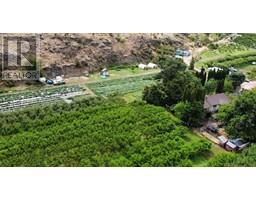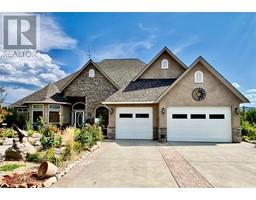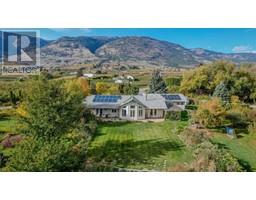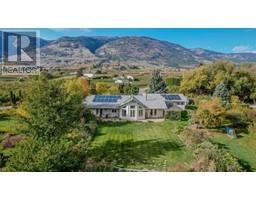6790 TUCELNUIT Drive Oliver, Oliver, British Columbia, CA
Address: 6790 TUCELNUIT Drive, Oliver, British Columbia
Summary Report Property
- MKT ID10304470
- Building TypeHouse
- Property TypeSingle Family
- StatusBuy
- Added10 weeks ago
- Bedrooms4
- Bathrooms2
- Area2141 sq. ft.
- DirectionNo Data
- Added On16 Feb 2024
Property Overview
Ideal set-up for extended family living or for first time buyers to share and affordably enter the market! Two spacious, well-lit, self-contained suites on separate levels with internal access between from rear stairwell landing. Each suite features 2 beds, full bath, in-suite laundry and dedicated outdoor space! Large, above ground windows in lower unit. Fully fenced front and rear yards plus large front deck from upper suite. Ample parking, walk to the lake, close to all amenities, shops, schools and services. Wood burning fireplace in upper suite. Recent updates include new natural gas furnace and A/C unit, new hot water tank, lower suite freshly painted, new washer & dryer, fully renovated bath, new luxury vinyl in bedrooms and premium broadloom and under-pad in living/dining area. Large lot with beautiful, mature shade trees & flowering bushes. Tenant occupies on a month to month basis. Great opportunity to enhance value with a little sweat equity. Seller makes no representations or warranties regarding multi-unit retrofit status, legal conformity or compliance, or functionality of inground irrigation system. Buyer to verify dimensions if important. Photos of upper suite, backyard patio and lower suite second bedroom are virtually staged images. Survey referenced is sketch of subdivision plan. (id:51532)
Tags
| Property Summary |
|---|
| Building |
|---|
| Level | Rooms | Dimensions |
|---|---|---|
| Second level | Living room | 13'5'' x 19'9'' |
| Kitchen | 13'1'' x 10'7'' | |
| Dining room | 13'5'' x 10'7'' | |
| Bedroom | 11'11'' x 9'5'' | |
| Primary Bedroom | 12'4'' x 11'5'' | |
| 4pc Bathroom | Measurements not available | |
| Lower level | Kitchen | 9'0'' x 13'11'' |
| Family room | 14'0'' x 29'4'' | |
| Primary Bedroom | 11'8'' x 12'11'' | |
| Bedroom | 11'8'' x 6'4'' | |
| 3pc Bathroom | Measurements not available |
| Features | |||||
|---|---|---|---|---|---|
| Level lot | See Remarks | Carport | |||
| Street | Central air conditioning | ||||


























