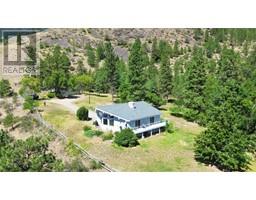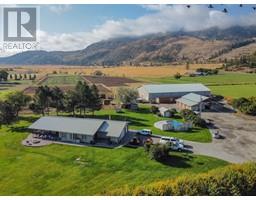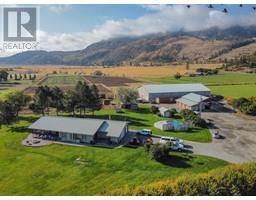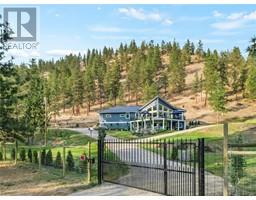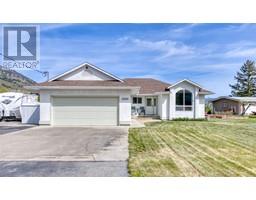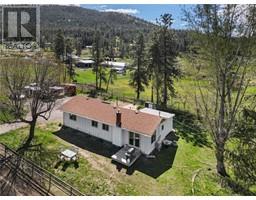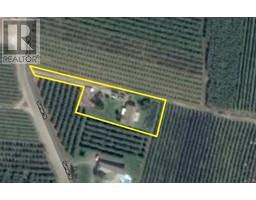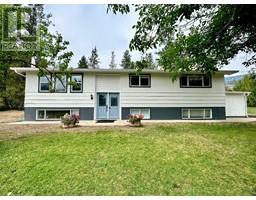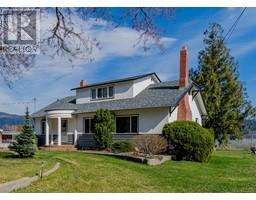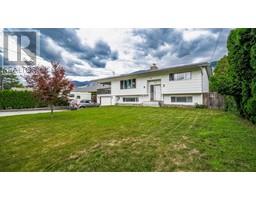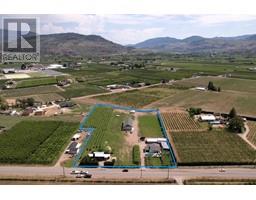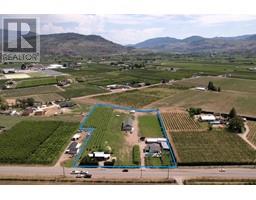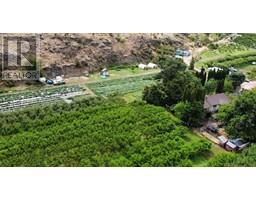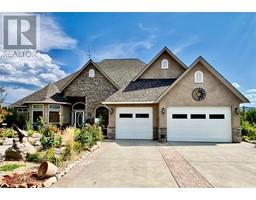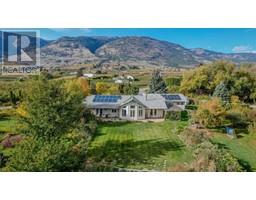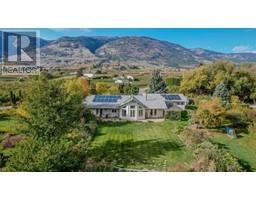8300 GALLAGHER LAKE FRONTAGE Road Unit# 26 Oliver Rural, Oliver, British Columbia, CA
Address: 8300 GALLAGHER LAKE FRONTAGE Road Unit# 26, Oliver, British Columbia
Summary Report Property
- MKT ID10301582
- Building TypeManufactured Home
- Property TypeSingle Family
- StatusBuy
- Added13 weeks ago
- Bedrooms2
- Bathrooms2
- Area1257 sq. ft.
- DirectionNo Data
- Added On01 Feb 2024
Property Overview
Level entry rancher in desirable Gallagher Lake Village Park near Oliver BC. This manufactured home has 1,257 sqft of living space all on one level! 2 bedrooms and 2 bathrooms with a full laundry room off the oversized single car garage. Built in 2016 this home is like new, clean & bright and well taken care of. Open concept living areas with access to your fully fenced patio off the dining room. Tons of storage in your kitchen with the large island and even more storage in your laundry room! No yard care here! Easy scape landscaping in the front with all cement for your patio out back. Bring your container garden and enjoy the peaceful setting with mountain views from your yard space. Pad rental fee of $700/mth, 2 pets with approval, no age restrictions and no rentals. Contact the listing agent to view. (id:51532)
Tags
| Property Summary |
|---|
| Building |
|---|
| Land |
|---|
| Level | Rooms | Dimensions |
|---|---|---|
| Main level | Primary Bedroom | 17'9'' x 13'4'' |
| Living room | 16'4'' x 13'5'' | |
| Laundry room | 10'1'' x 7'11'' | |
| Kitchen | 14'9'' x 12'8'' | |
| 3pc Ensuite bath | Measurements not available | |
| Dining room | 13'0'' x 8'2'' | |
| Bedroom | 12'5'' x 11'7'' | |
| 4pc Bathroom | Measurements not available |
| Features | |||||
|---|---|---|---|---|---|
| Level lot | See Remarks | Attached Garage(1) | |||
| Range | Refrigerator | Dishwasher | |||
| Dryer | Microwave | Washer | |||
| Central air conditioning | |||||



































