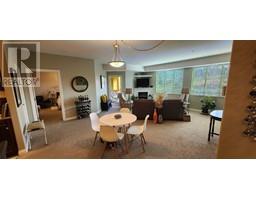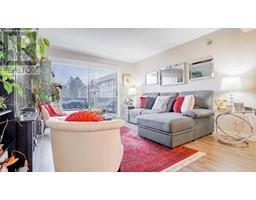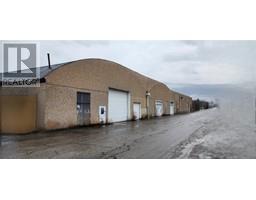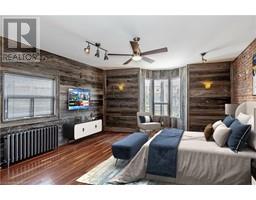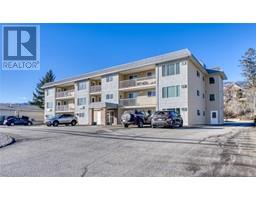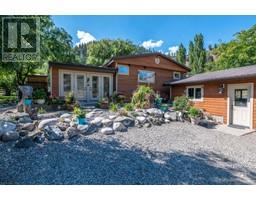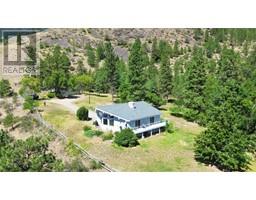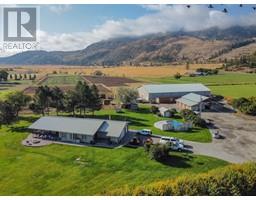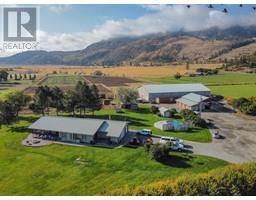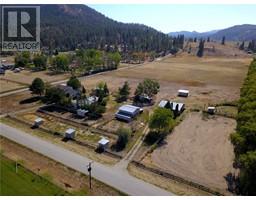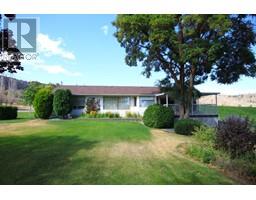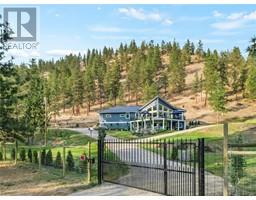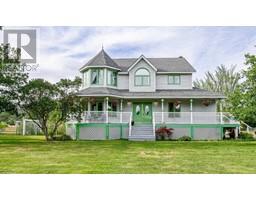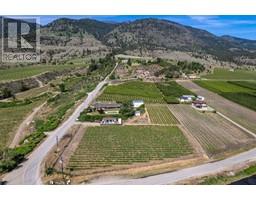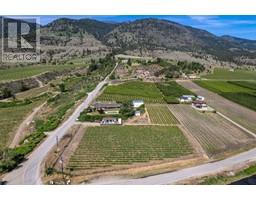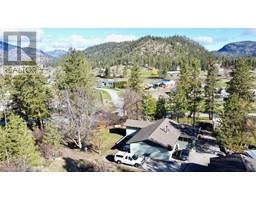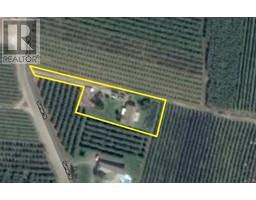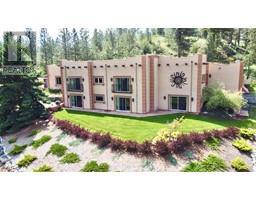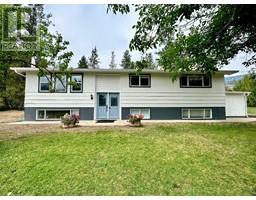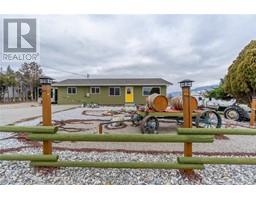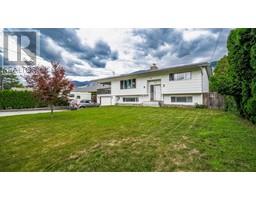921 Spillway Road Unit# 305C Oliver, Oliver, British Columbia, CA
Address: 921 Spillway Road Unit# 305C, Oliver, British Columbia
Summary Report Property
- MKT ID10303990
- Building TypeApartment
- Property TypeSingle Family
- StatusBuy
- Added11 weeks ago
- Bedrooms2
- Bathrooms2
- Area1397 sq. ft.
- DirectionNo Data
- Added On08 Feb 2024
Property Overview
Step into your breathtaking South Okanagan sanctuary – a sprawling 2-bed, 2-bath condo with a den, boasting nearly 1400 sqft. Flooded with natural light pouring through expansive windows, it radiates warmth and brightness, with instant feelings of home. Enhanced with new vinyl hardwood flooring, Toto toilets, Paint, it exudes timeless elegance. The kitchen features modern appliances blending functionality with style. Beyond the walls, picturesque vineyard views captivate your gaze, offering a daily reminder of the beauty surrounding you. Pet-friendly, this haven invites your furry companions to share in the joy. With abundant space catering to any lifestyle, it's more than just a property; it's a tale of comfort and style. Envision your best life unfolding in this unique masterpiece. Priced at an irresistible $404,999 with a monthly strata fee of $448.14. Your new chapter awaits! (id:51532)
Tags
| Property Summary |
|---|
| Building |
|---|
| Level | Rooms | Dimensions |
|---|---|---|
| Third level | Foyer | 8'9'' x 5'8'' |
| Bedroom | 19'0'' x 13'2'' | |
| Other | 9'5'' x 4'11'' | |
| 3pc Ensuite bath | Measurements not available | |
| Primary Bedroom | 14'8'' x 13'1'' | |
| 4pc Bathroom | Measurements not available | |
| Laundry room | 8'0'' x 6'10'' | |
| Den | 9'5'' x 7'6'' | |
| Living room | 21'3'' x 13'8'' | |
| Dining room | 22'9'' x 8'8'' | |
| Kitchen | 13'1'' x 9'10'' |
| Features | |||||
|---|---|---|---|---|---|
| Central island | Balcony | Heated Garage | |||
| Underground | Refrigerator | Dishwasher | |||
| Range - Electric | Microwave | Washer & Dryer | |||
| Central air conditioning | |||||
































