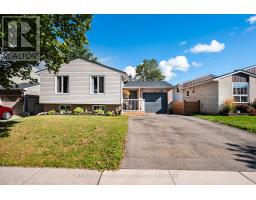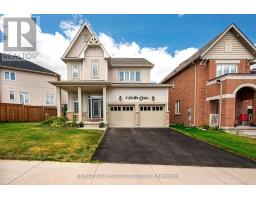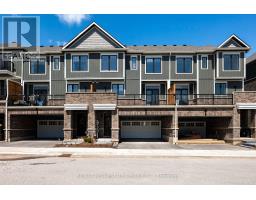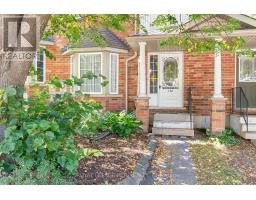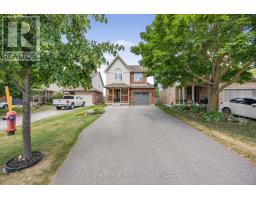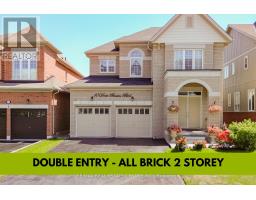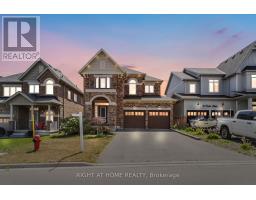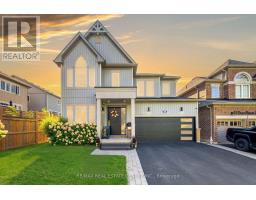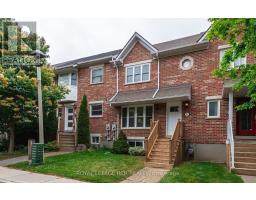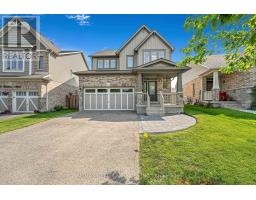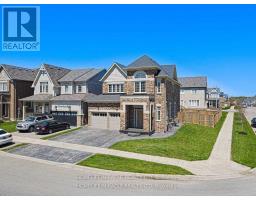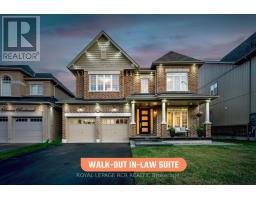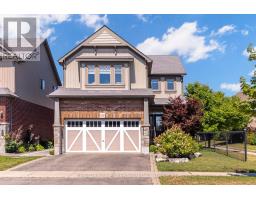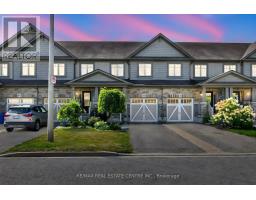83 BRENDA BOULEVARD, ORANGEVILLE, Ontario, CA
Address: 83 BRENDA BOULEVARD, Orangeville, Ontario
Summary Report Property
- MKT IDW12381124
- Building TypeHouse
- Property TypeSingle Family
- StatusBuy
- Added3 days ago
- Bedrooms4
- Bathrooms3
- Area1500 sq. ft.
- DirectionNo Data
- Added On29 Sep 2025
Property Overview
Welcome to this spacious 5 level side split, finished on 4 levels making this the perfect family home! Walk in through the front door and be welcomed by the love and care that is evident to see by the current home owners. As you enter the home you will see a spacious den, perfect for entertaining, watching a move or a room for the kids to play, this room also has a walkout to the lovely backyard for your summer BBQs. Head up a few stairs and you will find an open concept living room with tons on natural light, a great sized dining room and a spacious kitchen with ample storage, making this the perfect place to cook up your favourite meals! Upstairs you will find 3 generous sized bedrooms and a 4 piece washroom. Lets head back down to the ground floor, and go to the 4th level where you will find another living room with a kitchenette, the 4th bedroom and a 4 piece washroom, and we cant forget to mention another walkout to the yard, making this space perfect for an in law suite, for family members, or even the possibility to convert it into a rental income! The possibilities are endless! Roof 25, bathroom downstairs 22, bathroom upstairs 20, hall & kitchen floor 24, fence repaired 24, furnace/ac 21, water softener 25, dishwasher 23, washer & dryer 24, driveway 15, kitchen & upstairs bath window 21 (id:51532)
Tags
| Property Summary |
|---|
| Building |
|---|
| Land |
|---|
| Level | Rooms | Dimensions |
|---|---|---|
| Lower level | Bedroom 4 | 4.78 m x 2.77 m |
| Living room | 4.14 m x 5.51 m | |
| Main level | Kitchen | 4.67 m x 2.16 m |
| Living room | 4.78 m x 3.01 m | |
| Dining room | 3.16 m x 3.04 m | |
| Upper Level | Primary Bedroom | 4.93 m x 3.41 m |
| Bedroom 2 | 4.29 m x 2.56 m | |
| Bedroom 3 | 3.07 m x 2.86 m | |
| Ground level | Den | 2.71 m x 5.42 m |
| Features | |||||
|---|---|---|---|---|---|
| Attached Garage | Garage | Central air conditioning | |||




























