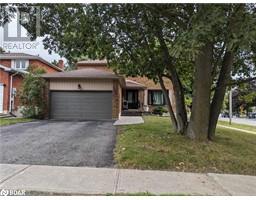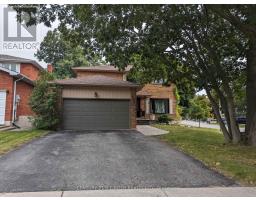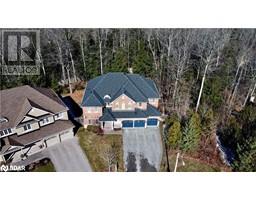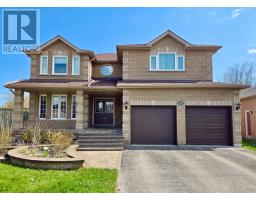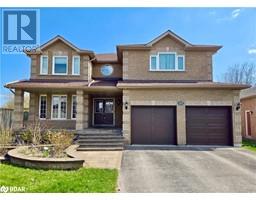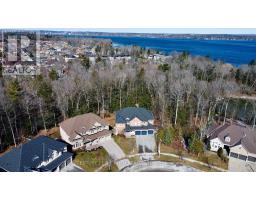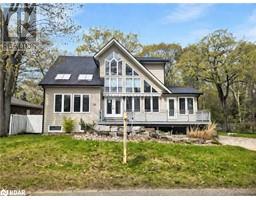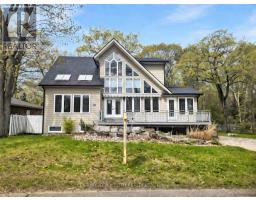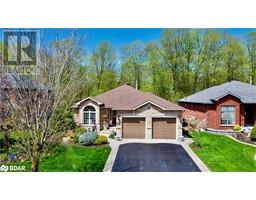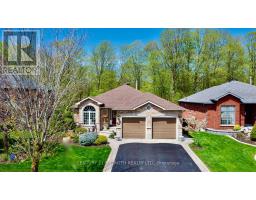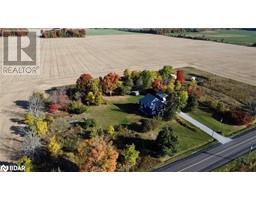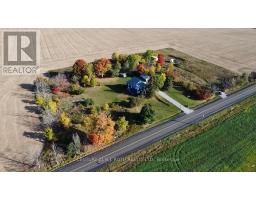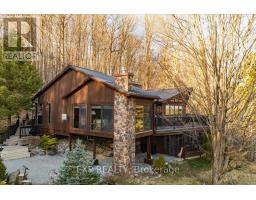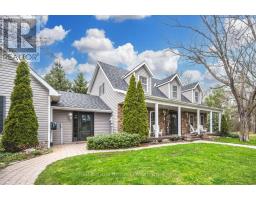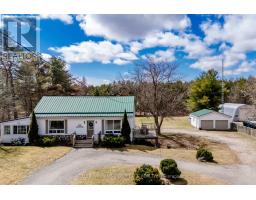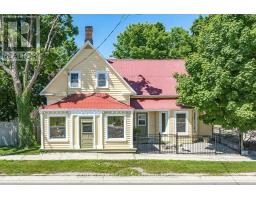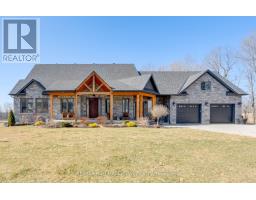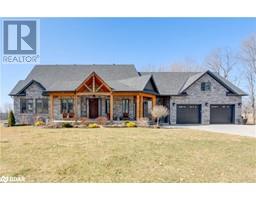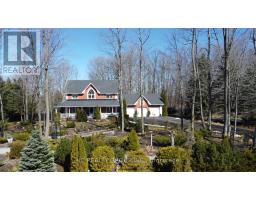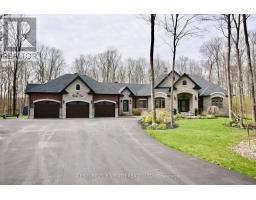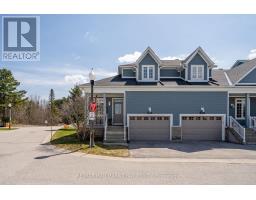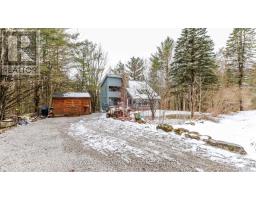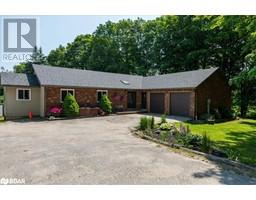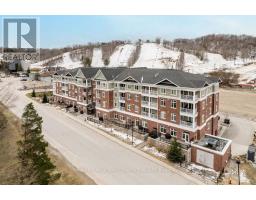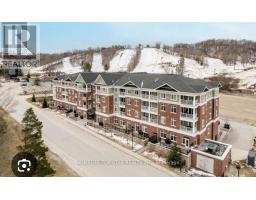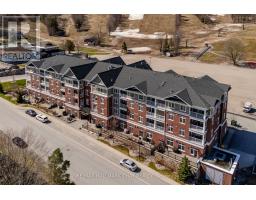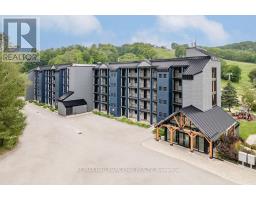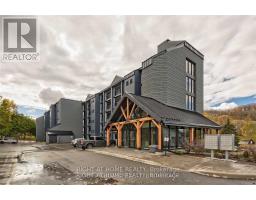93 O'BRIEN Street OR52 - Shanty Bay, Oro-Medonte, Ontario, CA
Address: 93 O'BRIEN Street, Oro-Medonte, Ontario
Summary Report Property
- MKT ID40571118
- Building TypeHouse
- Property TypeSingle Family
- StatusBuy
- Added2 weeks ago
- Bedrooms4
- Bathrooms4
- Area3089 sq. ft.
- DirectionNo Data
- Added On01 May 2024
Property Overview
Step into the tranquility of Shanty Bay ON the Bay! This stunning waterfront property offers a rare opportunity to embrace peaceful living in one of Simcoe County's most prestigious neighborhoods. With amenities like Shanty Bay Public School, a boat launch, and outdoor recreational facilities just a stroll away, you can enjoy both privacy and community connection. This meticulously renovated 3000sqft home redefines luxury living, boasting modern upgrades throughout. From the dream kitchen to the serene primary suite with a starlit soaker tub, every detail exudes comfort. Plus, with multiple walkouts to your private yard, complete with a cozy fire pit and an expansive exercise swim spa, every evening becomes a retreat. Welcome home to the epitome of lakeside living! (id:51532)
Tags
| Property Summary |
|---|
| Building |
|---|
| Land |
|---|
| Level | Rooms | Dimensions |
|---|---|---|
| Second level | 2pc Bathroom | Measurements not available |
| 4pc Bathroom | Measurements not available | |
| 3pc Bathroom | Measurements not available | |
| Bedroom | 13'3'' x 12'0'' | |
| Bedroom | 14'0'' x 9'8'' | |
| Primary Bedroom | 17'8'' x 20'10'' | |
| Basement | Recreation room | 12'3'' x 16'0'' |
| Family room | 14'6'' x 14'2'' | |
| Main level | 4pc Bathroom | Measurements not available |
| Laundry room | 7'5'' x 14'5'' | |
| Bedroom | 11'5'' x 10'5'' | |
| Breakfast | 13'3'' x 9'4'' | |
| Kitchen | 14'0'' x 11'3'' | |
| Living room | 29'3'' x 13'6'' |
| Features | |||||
|---|---|---|---|---|---|
| Conservation/green belt | Paved driveway | Recreational | |||
| Automatic Garage Door Opener | Attached Garage | Dishwasher | |||
| Dryer | Refrigerator | Stove | |||
| Washer | Microwave Built-in | Garage door opener | |||
| Hot Tub | Central air conditioning | ||||















































