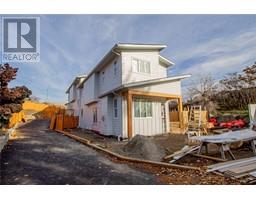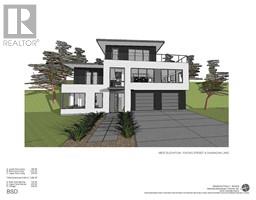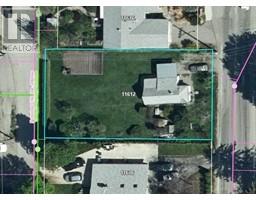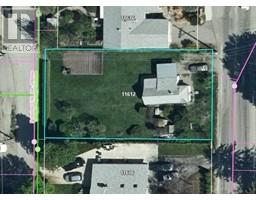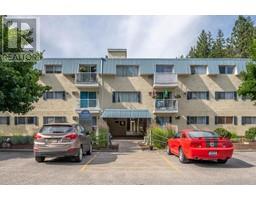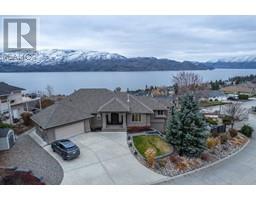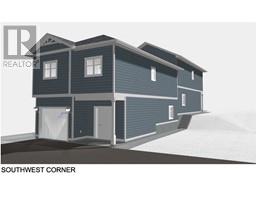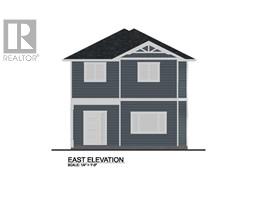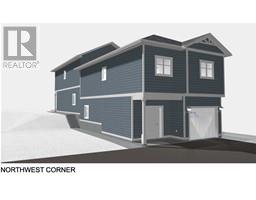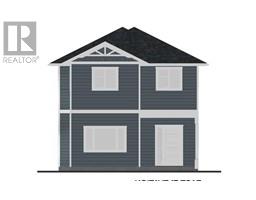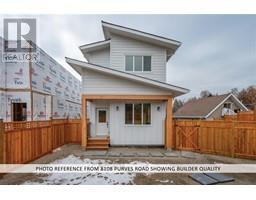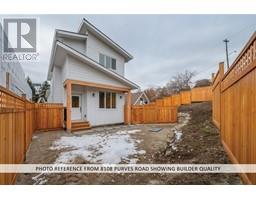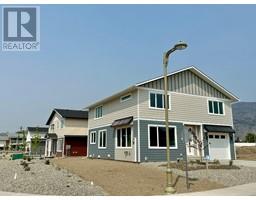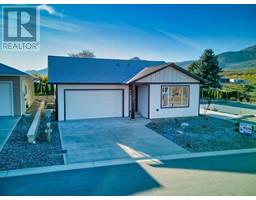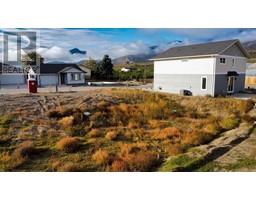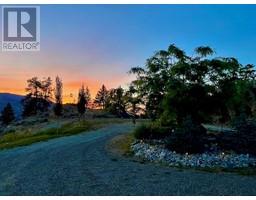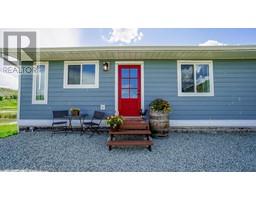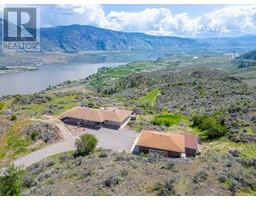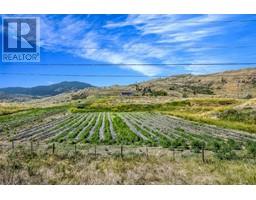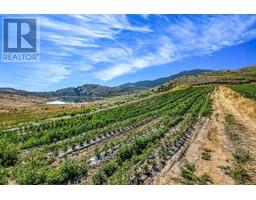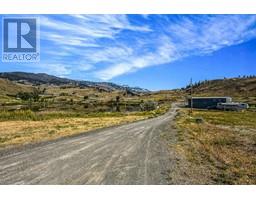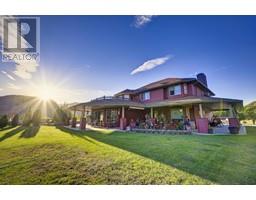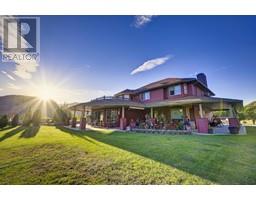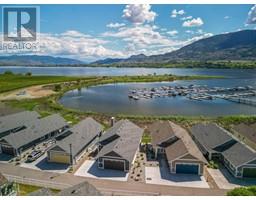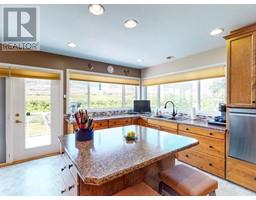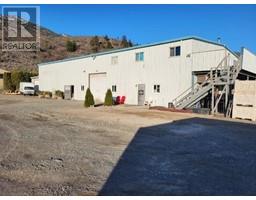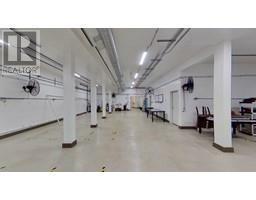140 Falcon Place Osoyoos Rural, Osoyoos, British Columbia, CA
Address: 140 Falcon Place, Osoyoos, British Columbia
Summary Report Property
- MKT ID10304105
- Building TypeHouse
- Property TypeSingle Family
- StatusBuy
- Added11 weeks ago
- Bedrooms3
- Bathrooms3
- Area4580 sq. ft.
- DirectionNo Data
- Added On09 Feb 2024
Property Overview
Looking for peace, serenity & views that are truly second to none?! Look no further than 140 Falcon Pl, Osoyoos. Set atop Anarchist Mountain, 3 acres of quiet privacy to call your own, with 360 degree views combined with a 4,580sqft, 3 bed/3 bath home that has been custom designed to maximize sightlines from every room. The expansive foyer with exposed ceiling beams helps you feel right at home from the moment you enter. Stamped concrete heated floors, geo-thermal heat pumps and 2 sealed wood fireplaces create warm cozy spaces in the winter, and the comfort of A/C in the summer. Massive kitchen, primary bedroom w/glass walk-in shower, steam shower & soaker tub with a patio to the ample outdoor space. Infinity pool, hot tub, splash pool, fire pit, plus a rooftop deck all designed to appreciate the panoramic views. Entertainers dream with room for everyone to mingle in all the different spaces & take in the serene nature. Secure gated entrance to the property, dbl garage + storage w/extra parking for RV/boat. Quick possession available! Contact the listing agent to book your showing today! (id:51532)
Tags
| Property Summary |
|---|
| Building |
|---|
| Level | Rooms | Dimensions |
|---|---|---|
| Second level | 3pc Bathroom | 13'4'' x 4'5'' |
| Bedroom | 14'5'' x 9'10'' | |
| Bedroom | 15'3'' x 12'1'' | |
| Main level | 5pc Bathroom | 14'4'' x 10' |
| 2pc Bathroom | 5'10'' x 3'11'' | |
| Utility room | 13'7'' x 10'9'' | |
| Storage | 10'3'' x 7'7'' | |
| Laundry room | 12'6'' x 11' | |
| Den | 31'8'' x 12'2'' | |
| Primary Bedroom | 24'1'' x 21'11'' | |
| Family room | 31'2'' x 23' | |
| Living room | 27'3'' x 11'10'' | |
| Dining room | 22'4'' x 21'9'' | |
| Kitchen | 31'6'' x 17'4'' |
| Features | |||||
|---|---|---|---|---|---|
| Cul-de-sac | Private setting | Central island | |||
| Three Balconies | See Remarks | Attached Garage(2) | |||
| Other | RV(1) | Refrigerator | |||
| Dishwasher | Microwave | See remarks | |||
| Washer & Dryer | Oven - Built-In | See Remarks | |||



















































