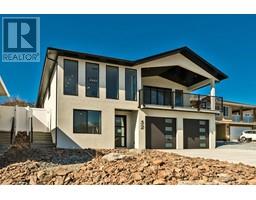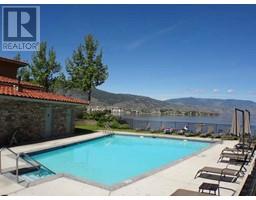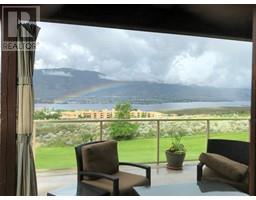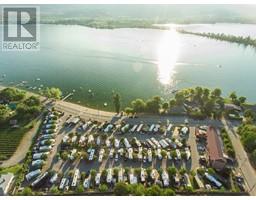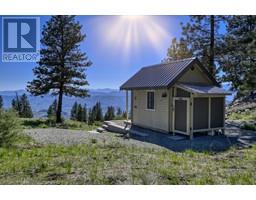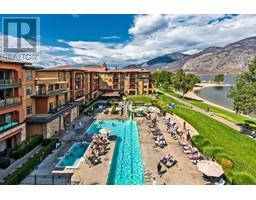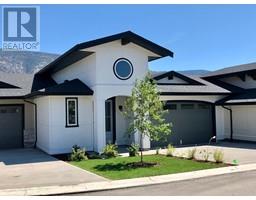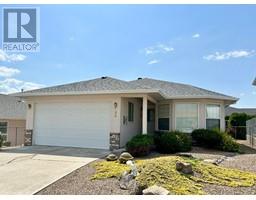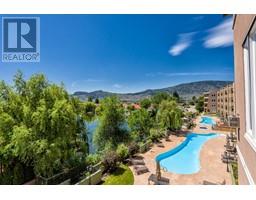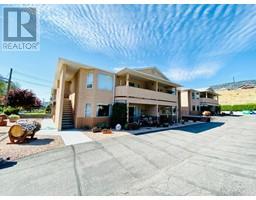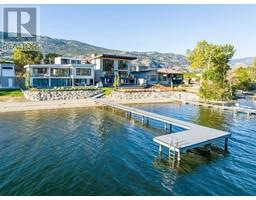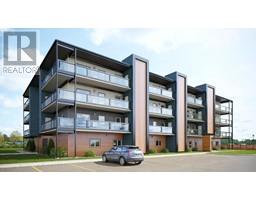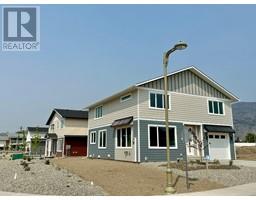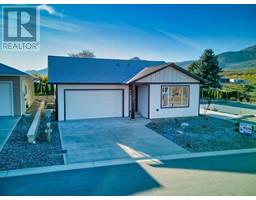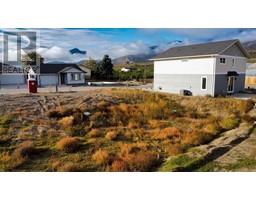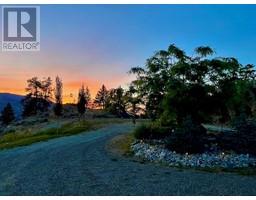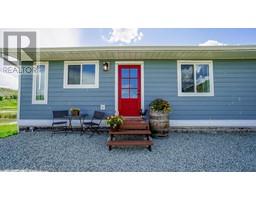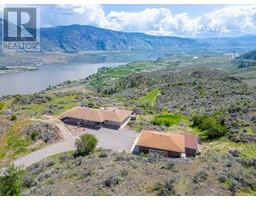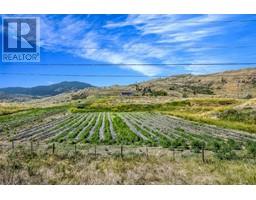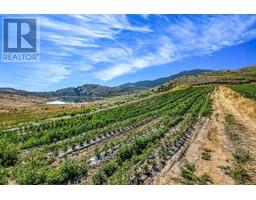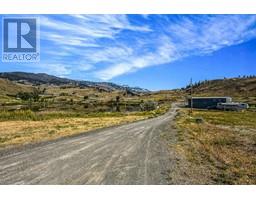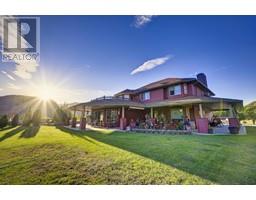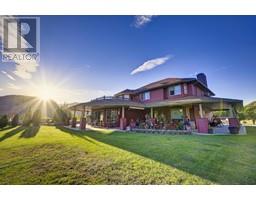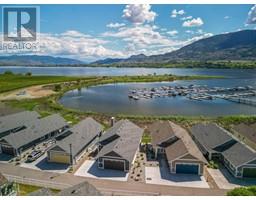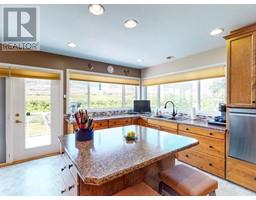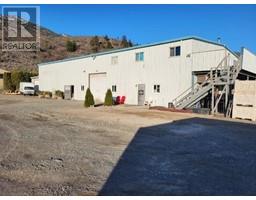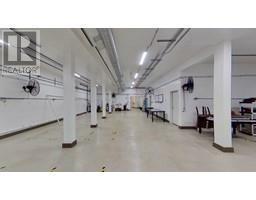145 GRIZZLY Place, Osoyoos Rural, Osoyoos, British Columbia, CA
Address: 145 GRIZZLY Place,, Osoyoos, British Columbia
Summary Report Property
- MKT ID200825
- Building TypeHouse
- Property TypeSingle Family
- StatusBuy
- Added35 weeks ago
- Bedrooms3
- Bathrooms3
- Area2374 sq. ft.
- DirectionNo Data
- Added On26 Aug 2023
Property Overview
Gorgeous custom-built home welcomes you from the top of a private bench surrounded by 3.4 acres of majestic trees. As you step into the foyer, you are greeted by mountain views from the cozy living area. The home features a Chef's island kitchen with French Country cupboards, granite counters and an expansive beverage bar with mini sink and wine fridge. Entertaining is a breeze with walk-in pantry, stand up freezer, steam convection oven, propane cooktop, convect microwave, and dual door fridge with water/ice dispenser. The dining area is warmed by an electric fireplace or, when you wish to eat outside, patio doors that open expansively to a partly covered deck. The master bedroom has a great 5 piece ensuite bathroom with jetted tub and glass/tile shower, a large walk-in closet, nearby laundry room, and side exit to an outdoor HOT TUB. The view is even better from the second floor where there are 2 guest bedrooms and an office area. (id:51532)
Tags
| Property Summary |
|---|
| Building |
|---|
| Level | Rooms | Dimensions |
|---|---|---|
| Second level | Full bathroom | Measurements not available |
| Bedroom | 12 ft ,4 in x 10 ft ,8 in | |
| Bedroom | 14 ft ,8 in x 10 ft ,2 in | |
| Other | 9 ft x 8 ft ,8 in | |
| Main level | 2pc Bathroom | Measurements not available |
| Dining room | 12 ft x 14 ft | |
| Full ensuite bathroom | Measurements not available | |
| Kitchen | 11 ft ,6 in x 8 ft | |
| Living room | 15 ft ,2 in x 16 ft | |
| Primary Bedroom | 15 ft x 16 ft | |
| Den | 11 ft ,10 in x 10 ft ,2 in | |
| Pantry | 7 ft ,3 in x 6 ft | |
| Other | 6 ft ,6 in x 4 ft ,6 in |
| Features | |||||
|---|---|---|---|---|---|
| Private setting | Treed | Dryer - Electric | |||
| Refrigerator | Washer | Dishwasher | |||
| Microwave | Central air conditioning | ||||












































