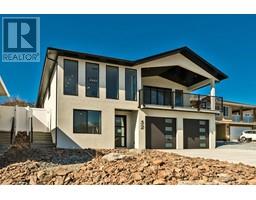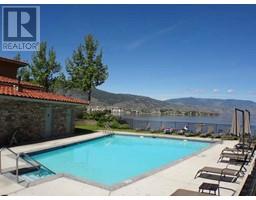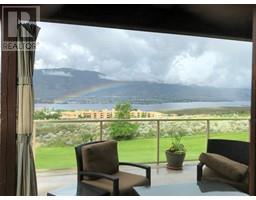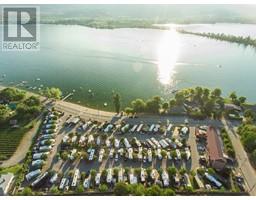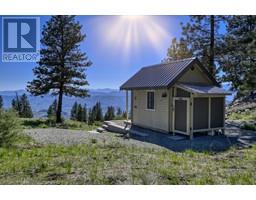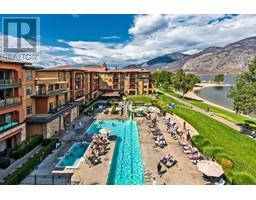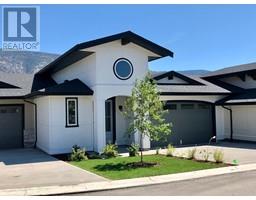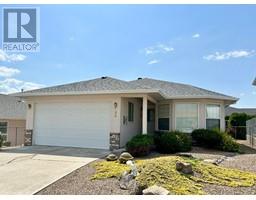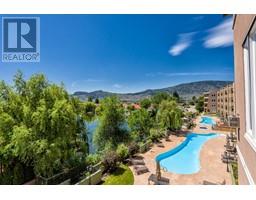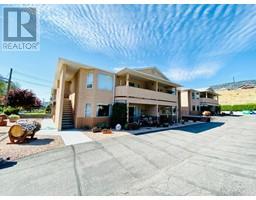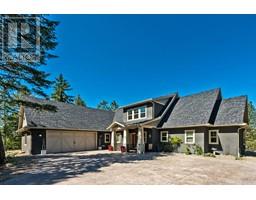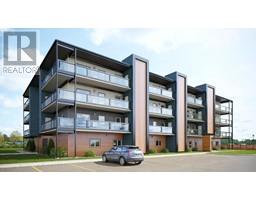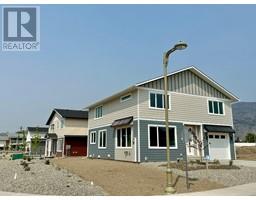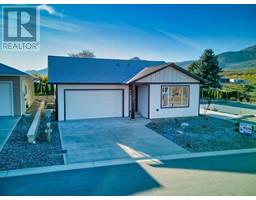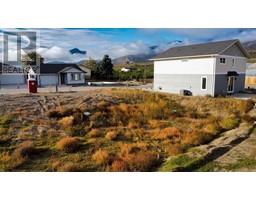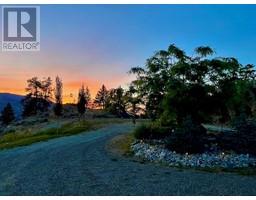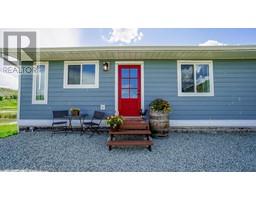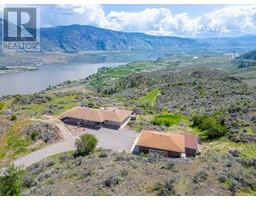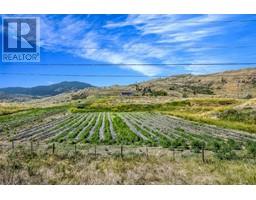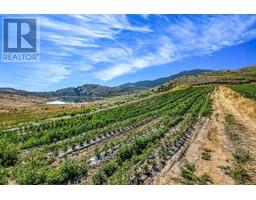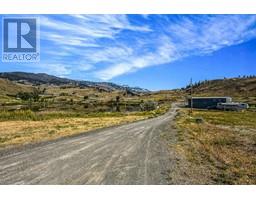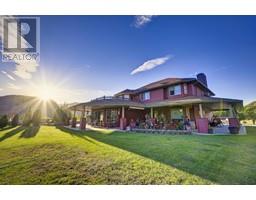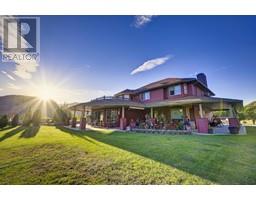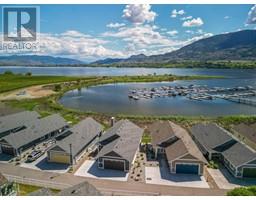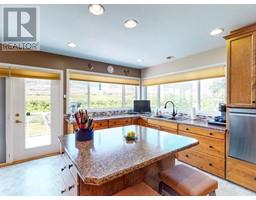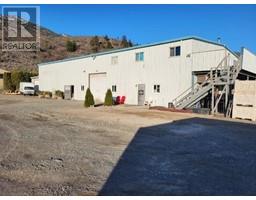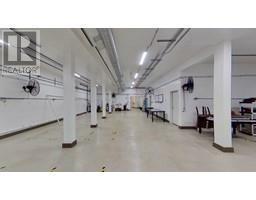#5 8401 120TH Avenue, Osoyoos, Osoyoos, British Columbia, CA
Address: #5 8401 120TH Avenue,, Osoyoos, British Columbia
Summary Report Property
- MKT ID200329
- Building TypeHouse
- Property TypeSingle Family
- StatusBuy
- Added35 weeks ago
- Bedrooms4
- Bathrooms4
- Area3430 sq. ft.
- DirectionNo Data
- Added On26 Aug 2023
Property Overview
STUNNING LUXURY WATERFRONT HOME ON OSOYOOS LAKE, the warmest freshwater lake in CANADA in the middle of Canada's only desert region! Nothing like it for sale EVER BEFORE IN OSOYOOS, this spectacular home, a contemporary architecture masterpiece is surrounded by newer high-end homes located in REFLECTION POINT, a unique and exclusive waterfront subdivision. Super high-ceilings, floating stairs with glass railings, gourmet kitchen with island and waterfall quartz countertop, contemporary freestanding wood fireplace, extra-large picture windows, massive sliding doors from the master bedroom, livingroom & kitchen opening to the lake side, open patios and covered patio with gas fire table, automatic outdoor roller shades and outdoor kitchen, are just a few of the amazing features this impressive home has to offer. Almost 3,500sqft, 4 Bedroom & 4 Bath plus family/rec room (that can be converted into a 5th bdrm), double garage, gorgeous landscaping, permanent BOAT DOCK and so much more. (id:51532)
Tags
| Property Summary |
|---|
| Building |
|---|
| Level | Rooms | Dimensions |
|---|---|---|
| Second level | Bedroom | 19 ft ,1 in x 14 ft ,7 in |
| Full ensuite bathroom | Measurements not available | |
| Other | 13 ft x 5 ft ,11 in | |
| Basement | 2pc Bathroom | Measurements not available |
| Dining room | 9 ft ,7 in x 17 ft ,5 in | |
| Full ensuite bathroom | Measurements not available | |
| Kitchen | 16 ft ,9 in x 15 ft ,5 in | |
| Laundry room | 11 ft ,7 in x 6 ft ,11 in | |
| Living room | 16 ft ,11 in x 17 ft ,5 in | |
| Primary Bedroom | 17 ft ,1 in x 17 ft ,11 in | |
| Other | 10 ft ,3 in x 6 ft ,11 in | |
| Main level | Full bathroom | Measurements not available |
| Bedroom | 23 ft ,1 in x 15 ft | |
| Bedroom | 18 ft ,2 in x 12 ft ,6 in | |
| Other | 18 ft ,1 in x 17 ft ,7 in | |
| Family room | 17 ft x 16 ft |
| Features | |||||
|---|---|---|---|---|---|
| Dryer - Electric | Refrigerator | Washer | |||
| Gas stove(s) | Dishwasher | Microwave | |||
| Walk out | |||||





































































