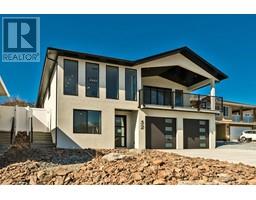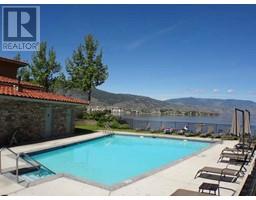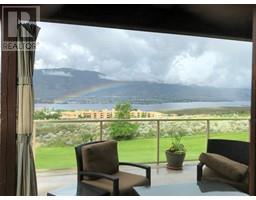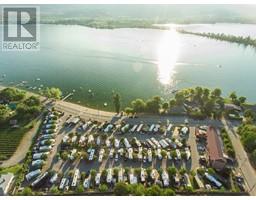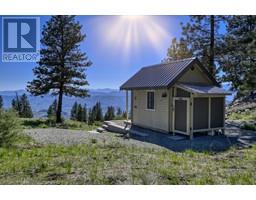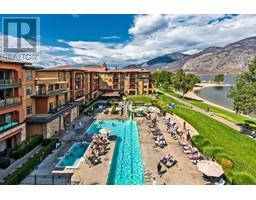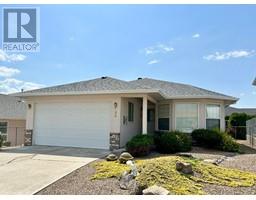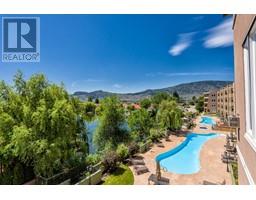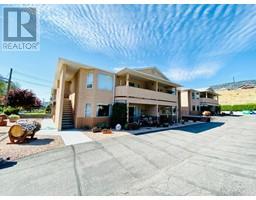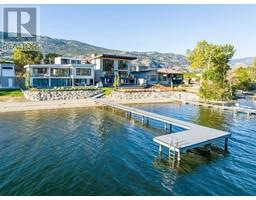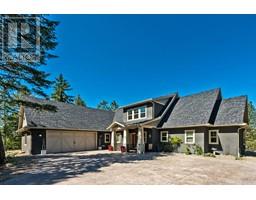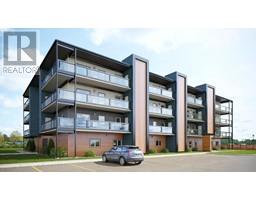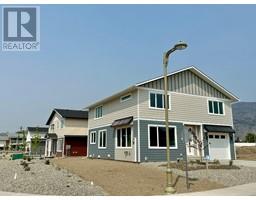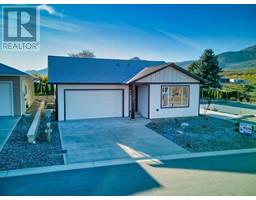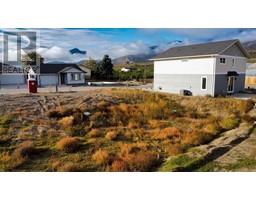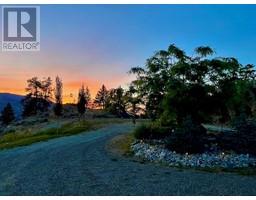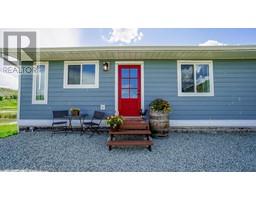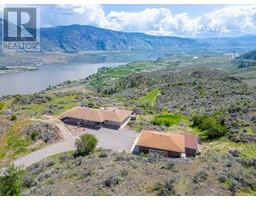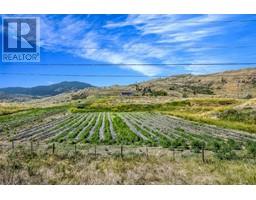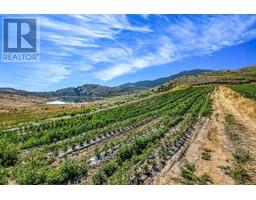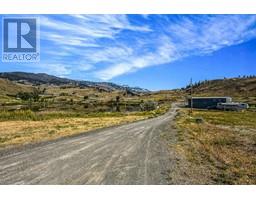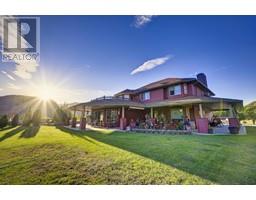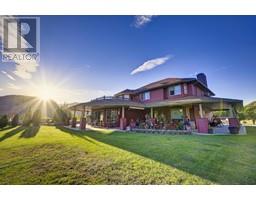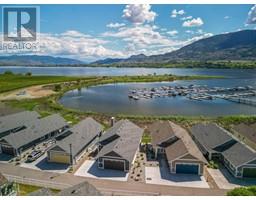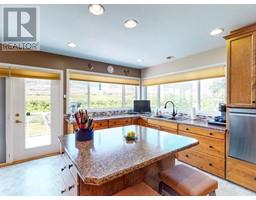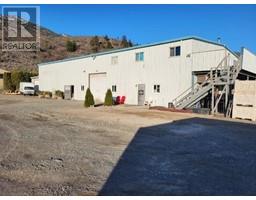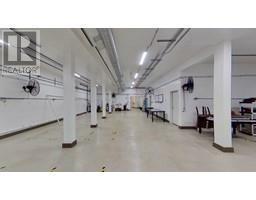#2 8000 VEDETTE Drive, Osoyoos, Osoyoos, British Columbia, CA
Address: #2 8000 VEDETTE Drive,, Osoyoos, British Columbia
Summary Report Property
- MKT ID198894
- Building TypeRow / Townhouse
- Property TypeSingle Family
- StatusBuy
- Added51 weeks ago
- Bedrooms3
- Bathrooms3
- Area2040 sq. ft.
- DirectionNo Data
- Added On01 May 2023
Property Overview
Unique Opportunity!!! No wait time, ready to move-in right away, BRAND NEW WATERFRONT TOWNHOME on Peanut Lake in sunny Osoyoos, it features the BEST LAKE VIEWS and the BEST LAYOUT in The Villas Osoyoos, with the ONLY 4 units in the complex staggered for maximum PRIVACY with no common walls (of the living area). This spacious 3 Bedroom and 3 Bathroom home features a spacious deck facing Peanut Lake and a great covered patio also, it is perfect for entertaining, with an airy open living space, combining the lounge, dining, and kitchen area. The Villas complex introduces a modern Mediterranean ambiance to the South Okanagan in an amazingly walkable location, central to all the amenities Osoyoos has to offer. The town centre and Osoyoos Lake are only steps away. Buy-Low foods, The Source, Gas stations, and restaurants for your daily convenience. With award-winning wineries and Osoyoos Golf Course just a 5-minute drive away, The Villas location takes townhome living to the next level. (id:51532)
Tags
| Property Summary |
|---|
| Building |
|---|
| Level | Rooms | Dimensions |
|---|---|---|
| Third level | Full bathroom | Measurements not available |
| Bedroom | 9 ft ,9 in x 9 ft ,6 in | |
| Bedroom | 9 ft ,6 in x 11 ft | |
| Recreational, Games room | 25 ft x 13 ft | |
| Storage | 13 ft x 5 ft | |
| Main level | 2pc Bathroom | Measurements not available |
| Dining room | 9 ft ,8 in x 12 ft ,6 in | |
| Full ensuite bathroom | Measurements not available | |
| Kitchen | 10 ft x 10 ft ,5 in | |
| Living room | 10 ft ,3 in x 15 ft ,5 in | |
| Primary Bedroom | 13 ft x 12 ft | |
| Other | 9 ft x 5 ft |
| Features | |||||
|---|---|---|---|---|---|
| Central location | Private setting | Dryer - Electric | |||
| Refrigerator | Washer | Dishwasher | |||
| Microwave | Central air conditioning | Secured Parking | |||







































