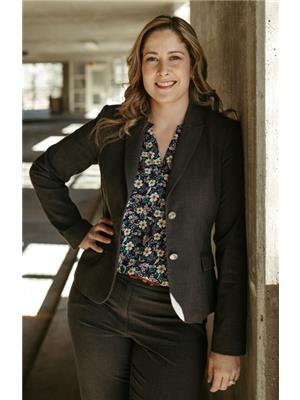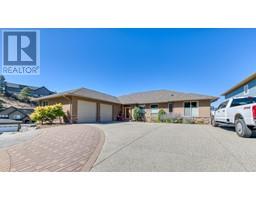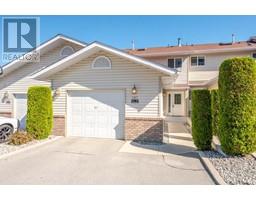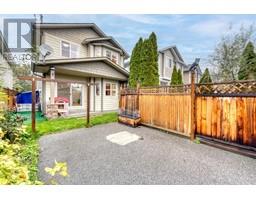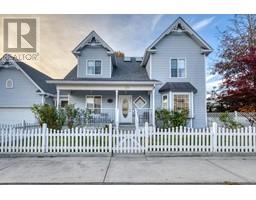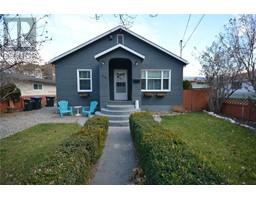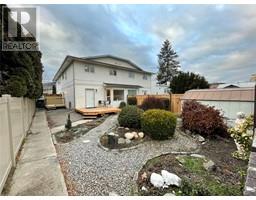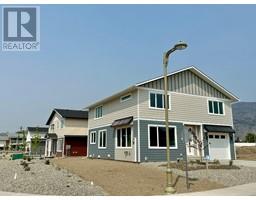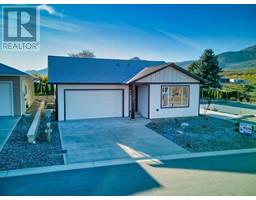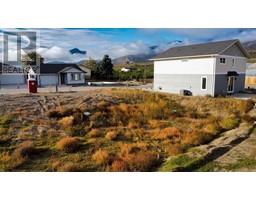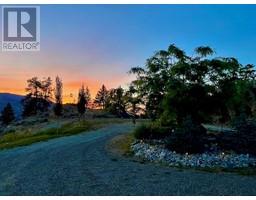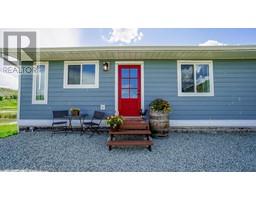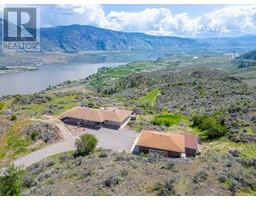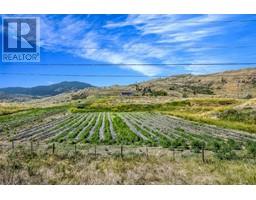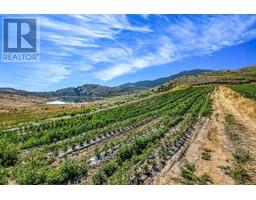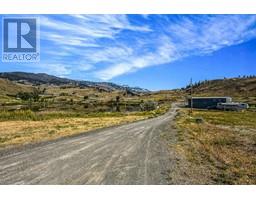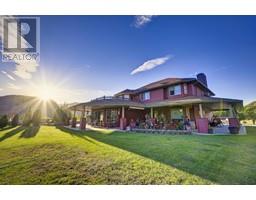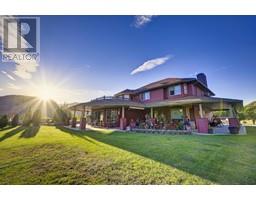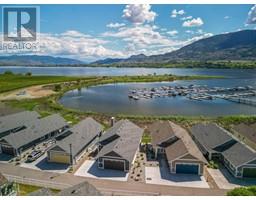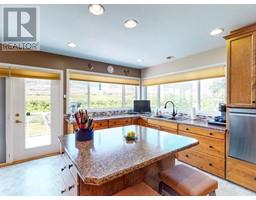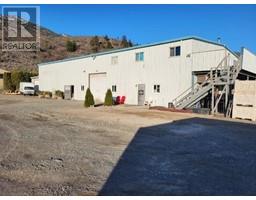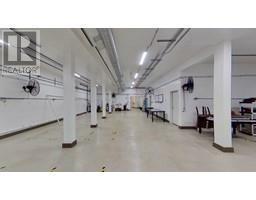199 LONGVIEW Road, Osoyoos Rural, Osoyoos, British Columbia, CA
Address: 199 LONGVIEW Road,, Osoyoos, British Columbia
Summary Report Property
- MKT ID199429
- Building TypeHouse
- Property TypeSingle Family
- StatusBuy
- Added47 weeks ago
- Bedrooms5
- Bathrooms3
- Area2404 sq. ft.
- DirectionNo Data
- Added On31 May 2023
Property Overview
Welcome to 199 AND 205 Longview Rd.! This picturesque and incredibly private 10+ acre property features 2 self sufficient and entirely separate residences. The original home was built in 2013; this modest home is 1000 ft.², 2 bedrooms, open concept living area & beautiful decks, garden space, and hot tub area to enjoy your outdoor and indoor living to the fullest. The brand-new home is across the creek, proximately 1500 ft.² with double garage, KitchenAid appliances, double low-e triple glaze windows, in-floor heating in bathroom and laundry, high-efficiency Stuv 30 wood fireplace with custom fireplace wood holder, quartz countertops, 13' ceilings in the open concept, main living area with 9' ceilings in the remainder of the house, RV hook up, and many more features! Each resident has its own underground, electrical and septic systems. Each home is separate and private from the other. Just 10 minutes from Osoyoos up the beautiful and scenic Anarchist Mountain. (id:51532)
Tags
| Property Summary |
|---|
| Building |
|---|
| Level | Rooms | Dimensions |
|---|---|---|
| Second level | Full bathroom | Measurements not available |
| Bedroom | 12 ft ,10 in x 12 ft | |
| Dining room | 8 ft ,6 in x 12 ft ,5 in | |
| Kitchen | 9 ft ,2 in x 12 ft ,5 in | |
| Living room | 17 ft ,8 in x 12 ft ,5 in | |
| Primary Bedroom | 12 ft ,11 in x 15 ft ,6 in | |
| Third level | Full bathroom | Measurements not available |
| Bedroom | 13 ft x 13 ft ,4 in | |
| Bedroom | 12 ft ,10 in x 11 ft ,6 in | |
| Dining room | 11 ft ,11 in x 14 ft ,4 in | |
| Full ensuite bathroom | Measurements not available | |
| Kitchen | 8 ft ,10 in x 14 ft ,2 in | |
| Laundry room | 8 ft ,7 in x 6 ft ,1 in | |
| Living room | 17 ft ,11 in x 16 ft ,2 in | |
| Primary Bedroom | 19 ft ,2 in x 13 ft ,5 in | |
| Utility room | 7 ft ,6 in x 11 ft ,11 in |
| Features | |||||
|---|---|---|---|---|---|
| Private setting | RV | See Remarks | |||
| Dryer - Electric | Refrigerator | Washer | |||
| Gas stove(s) | Dishwasher | ||||


























































