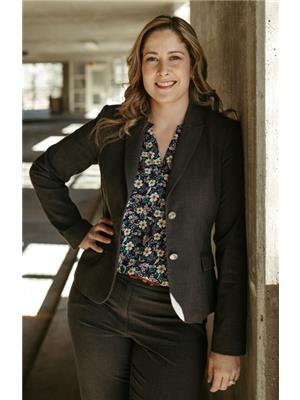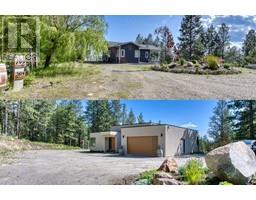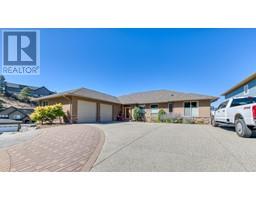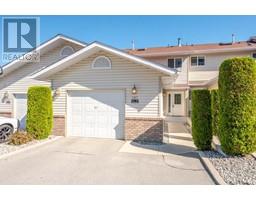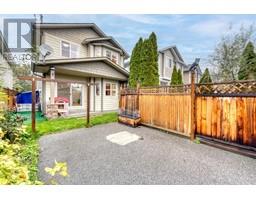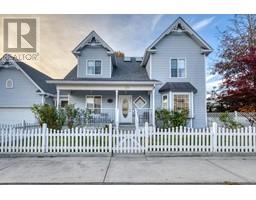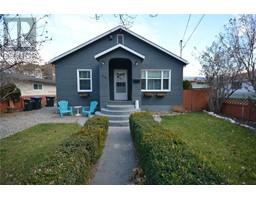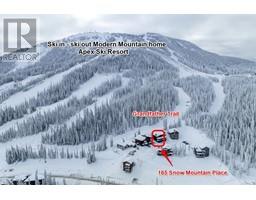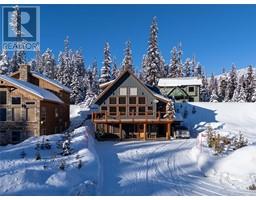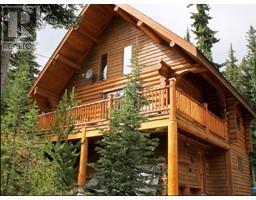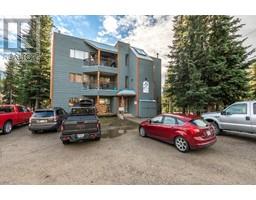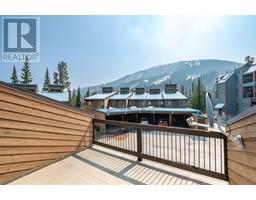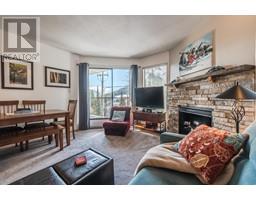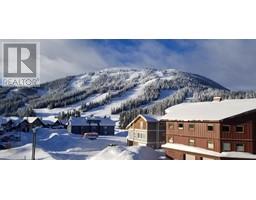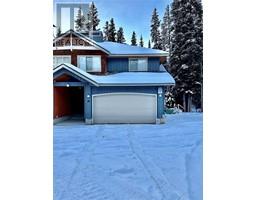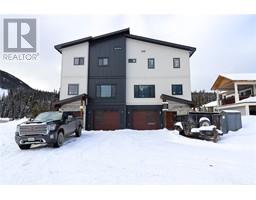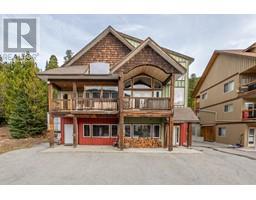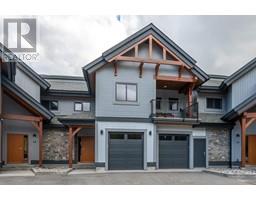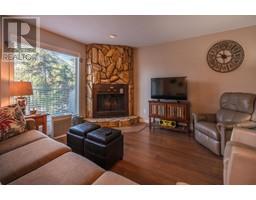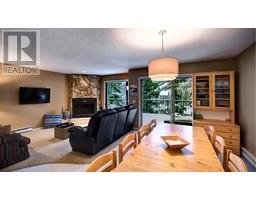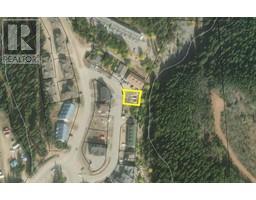310 Rigsby Street Unit# 103 Main North, Penticton, British Columbia, CA
Address: 310 Rigsby Street Unit# 103, Penticton, British Columbia
Summary Report Property
- MKT ID10302553
- Building TypeFourplex
- Property TypeSingle Family
- StatusBuy
- Added14 weeks ago
- Bedrooms3
- Bathrooms3
- Area1196 sq. ft.
- DirectionNo Data
- Added On17 Jan 2024
Property Overview
Welcome to 103-310 Rigsby St! This charming 4plex unit offers a perfect blend of modern upgrades and convenient features. The recently updated kitchen boasts new flooring and appliances, including a brand-new refrigerator and dishwasher, a near-new stove with a double oven, plus washer dryer set. Both bathrooms have been updated with new vanities, complemented by fantastic modern light fixtures and hardware. The fenced backyard is beautifully landscaped and easy to maintain, ensuring a private and enjoyable outdoor space. Nestled in a quiet area, and with plenty of parking available, this home offers a peaceful retreat while remaining close to downtown and Penticton amenities. Enjoy the benefits of a small strata community with fantastic neighbors, making this property a delightful place to call home! (id:51532)
Tags
| Property Summary |
|---|
| Building |
|---|
| Land |
|---|
| Level | Rooms | Dimensions |
|---|---|---|
| Second level | Bedroom | 9'7'' x 8'6'' |
| Bedroom | 9'7'' x 9'6'' | |
| Partial ensuite bathroom | 2'11'' x 6'6'' | |
| Other | 6'5'' x 4'4'' | |
| Primary Bedroom | 11'9'' x 11'6'' | |
| Full bathroom | 7'10'' x 7'9'' | |
| Main level | Partial bathroom | 5'1'' x 4'7'' |
| Dining nook | 9'0'' x 7'7'' | |
| Kitchen | 12'2'' x 9'6'' | |
| Living room | 20'0'' x 11'3'' |
| Features | |||||
|---|---|---|---|---|---|
| Level lot | Rear | Refrigerator | |||
| Dishwasher | Range - Electric | Washer & Dryer | |||




































