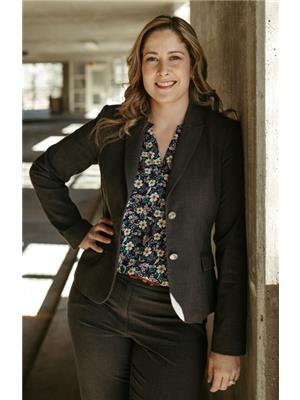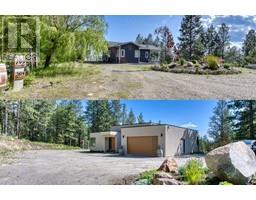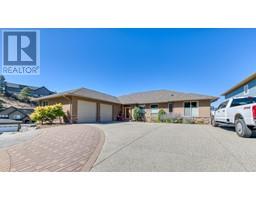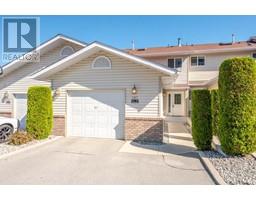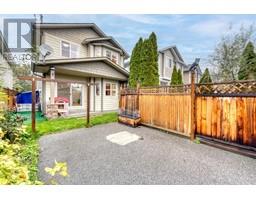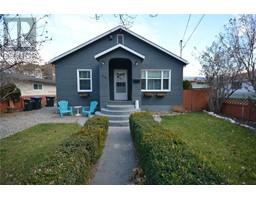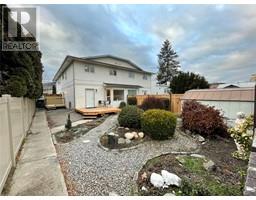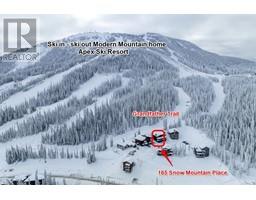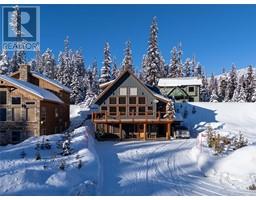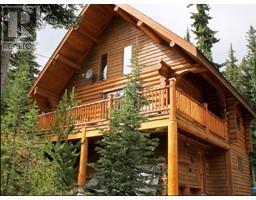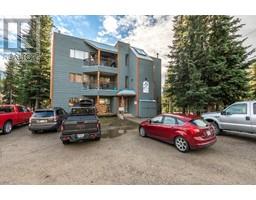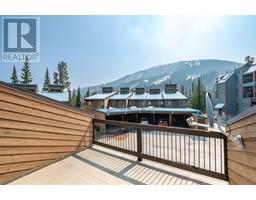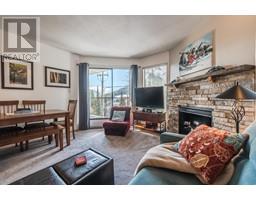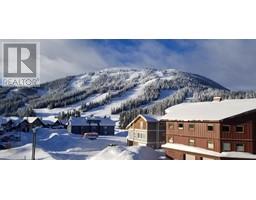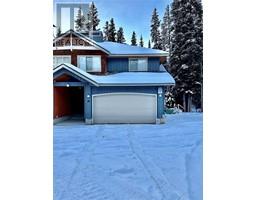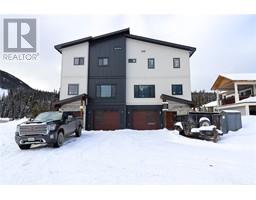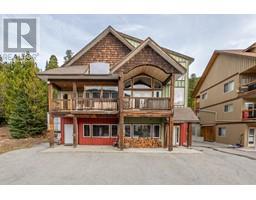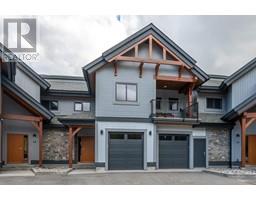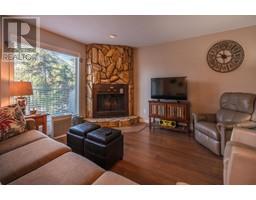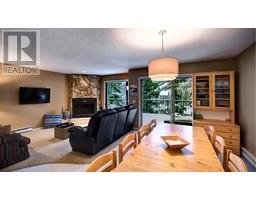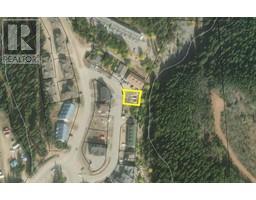935 ARGYLE Street Main North, Penticton, British Columbia, CA
Address: 935 ARGYLE Street, Penticton, British Columbia
Summary Report Property
- MKT ID201802
- Building TypeHouse
- Property TypeSingle Family
- StatusBuy
- Added20 weeks ago
- Bedrooms6
- Bathrooms6
- Area2795 sq. ft.
- DirectionNo Data
- Added On07 Dec 2023
Property Overview
Spacious family home - the perfect blend of comfort and style! Designed to cater to a variety of needs with six bedrooms and six bathrooms, this is the ideal choice for a large household or for those who value extra space. Its elegant Victorian aesthetic adds a touch of timeless charm. Car enthusiasts or those in need of extra storage space will love the oversized garage, ensuring your vehicles and belongings are well protected. The backyard deck offers ample seating space, ideal for outdoor gatherings and relaxation. Underground sprinklers make yard maintenance a breeze! Easy access to downtown Penticton, which offers many amenities and just a few blocks away from Okanagan Beach. Measurements taken from iGuide. Contact listing agents for more information. (id:51532)
Tags
| Property Summary |
|---|
| Building |
|---|
| Land |
|---|
| Level | Rooms | Dimensions |
|---|---|---|
| Second level | Primary Bedroom | 13'4 x 12'7 |
| 3pc Ensuite bath | Measurements not available | |
| 4pc Ensuite bath | Measurements not available | |
| Bedroom | 13'8 x 11'8 | |
| Bedroom | 10'2 x 11'8 | |
| 4pc Bathroom | Measurements not available | |
| Basement | Utility room | 6'8 x 8'2 |
| Media | 13 ft x Measurements not available | |
| 3pc Ensuite bath | Measurements not available | |
| Bedroom | 9'6 x 11'9 | |
| Bedroom | 9'6 x 12'2 | |
| Bedroom | 13'11 x 11'11 | |
| 3pc Bathroom | Measurements not available | |
| Ground level | Living room | 18'9 x 12'6 |
| Kitchen | 10'2 x 13'8 | |
| Foyer | 16'2 x 4'11 | |
| Dining nook | 12'11 x 8'11 | |
| Dining room | 13'7 x 11'9 | |
| Den | 8'1 x 10'2 | |
| 2pc Bathroom | Measurements not available |
| Features | |||||
|---|---|---|---|---|---|
| Level lot | Corner Site | Range | |||
| Refrigerator | Dishwasher | Dryer | |||
| Microwave | Washer | Central air conditioning | |||












































