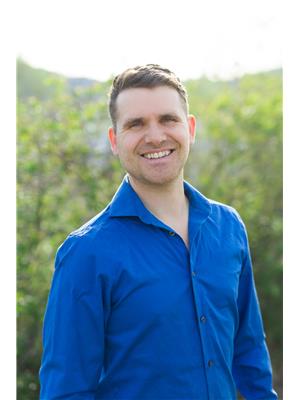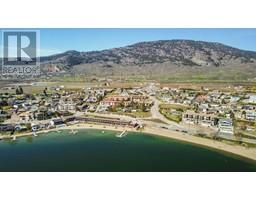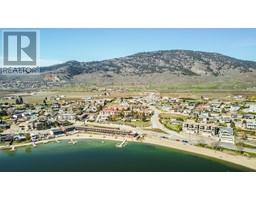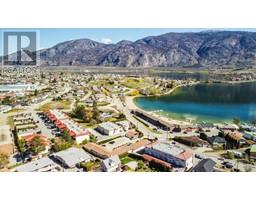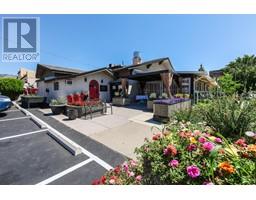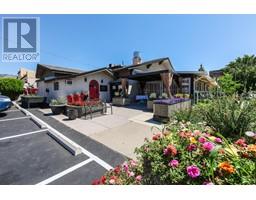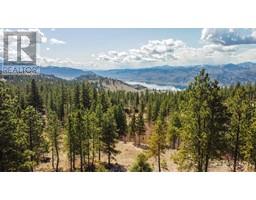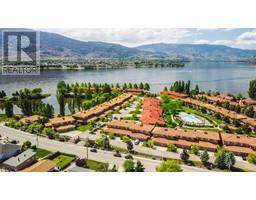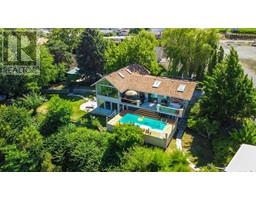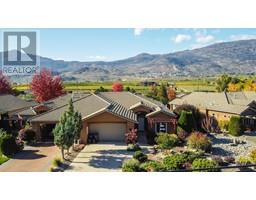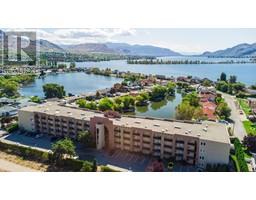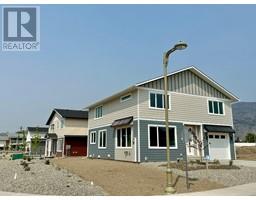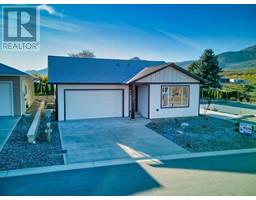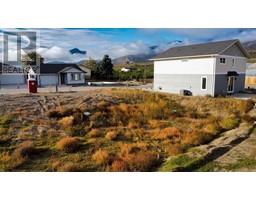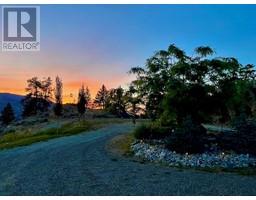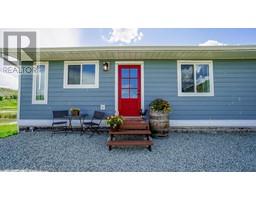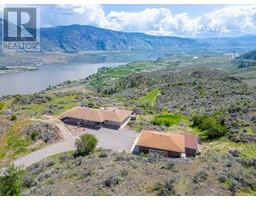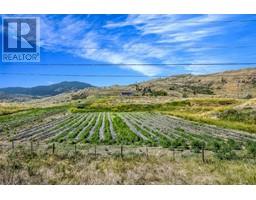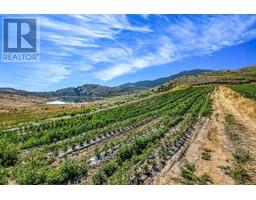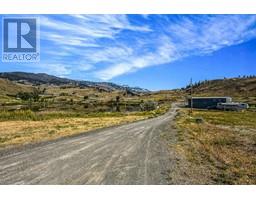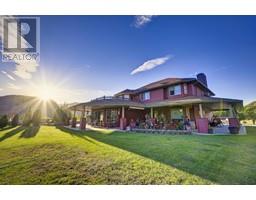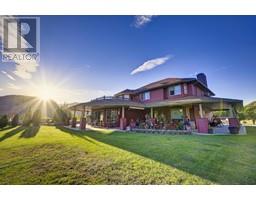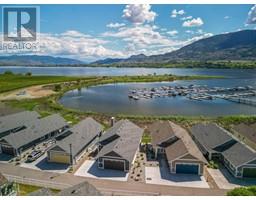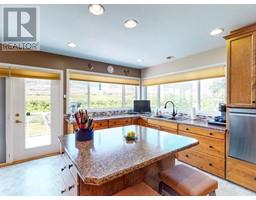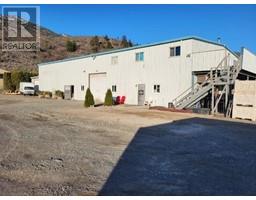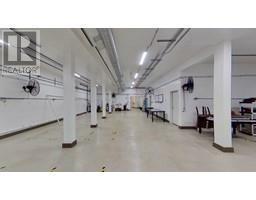8020 GRAVENSTEIN Drive Osoyoos, Osoyoos, British Columbia, CA
Address: 8020 GRAVENSTEIN Drive, Osoyoos, British Columbia
Summary Report Property
- MKT ID201775
- Building TypeHouse
- Property TypeSingle Family
- StatusBuy
- Added20 weeks ago
- Bedrooms5
- Bathrooms2
- Area3035 sq. ft.
- DirectionNo Data
- Added On07 Dec 2023
Property Overview
HUGE 3000+ Sqft HOME WITH 5 BEDROOM, 3 BATH AND MORE! This very large home is perfect for your large family and potential suite in the lower half! This beautiful home features Hardwood flooring, granite rock fireplace, huge garden space and lots of room for a Pool! With 2 natural gas fire places, gas heating through heat pump and furnace stay warm and cozy while saving on bills! Grabenstein is located in a nice and quiet area of town but still within walking distance to down town shopping and many beaches and parks! Osoyoos features many recreational opportunities close by like golfing, skiing and snowboarding, boating, biking, wineries, hikes and more! Come check out this huge home and bring your ideas! Measurements to be verified if important. (id:51532)
Tags
| Property Summary |
|---|
| Building |
|---|
| Level | Rooms | Dimensions |
|---|---|---|
| Basement | Utility room | 10'7 x 8'9 |
| Storage | 16'1 x 8'9 | |
| Storage | 14'3 x 10'5 | |
| Kitchen | 7'7 x 15'8 | |
| Foyer | 13'1 x 9'9 | |
| Bedroom | 9'9 x 10'4 | |
| Bedroom | 10'8 x 13'8 | |
| 3pc Bathroom | Measurements not available | |
| Ground level | Other | 5'6 x 5'1 |
| Primary Bedroom | Measurements not available x 15 ft | |
| Living room | 19'9 x 14'3 | |
| Kitchen | 11'6 x 10'9 | |
| Foyer | 8'1 x 6'8 | |
| 2pc Ensuite bath | Measurements not available | |
| Dining room | Measurements not available x 11 ft | |
| Bedroom | 11 ft x Measurements not available | |
| Bedroom | 9'2 x 10'5 |
| Features | |||||
|---|---|---|---|---|---|
| Other | Range | Refrigerator | |||
| Dryer | Microwave | Washer | |||
| Central air conditioning | |||||
































































