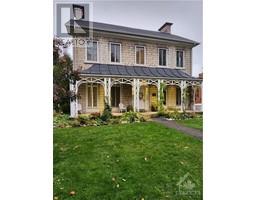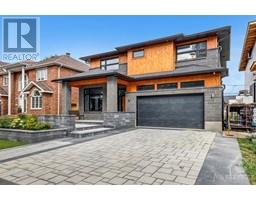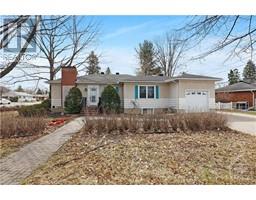1015 PINECREST ROAD Queensway Terrace North, Ottawa, Ontario, CA
Address: 1015 PINECREST ROAD, Ottawa, Ontario
Summary Report Property
- MKT ID1375903
- Building TypeHouse
- Property TypeSingle Family
- StatusBuy
- Added11 weeks ago
- Bedrooms4
- Bathrooms3
- Area0 sq. ft.
- DirectionNo Data
- Added On06 Feb 2024
Property Overview
Totally Renovated Multi-Generational 3 Bedroom Split Level Home with a separate, beautiful, large, bright, 1 Bedroom, 2 bathroom in-law suite with its own separate entrance. situated on a large lot just 2 minutes from public transit/LRT, HWY 417, minutes to downtown, Algonquin College and College Square. The main house offers 3 bedrooms and a full bathroom on the 2nd floor and a large living room & dining room on the main floor and is complete with 5 appliances. It has access to the lovely large tiered rear yard with deck & storage facility. Access to the fully renovated, bright spacious, 1 bedroom, 2 bathroom in-law suite, is from the garage and is rented for $1600/month. This space offers many possibilities, and is ideal for additional income or perfect for a home office, in-law suite or multi-generational families. Both units are rented for with excellent young professionals tenants as follows: Upper 3 Bedroom at 2700/mon. Lower 1 Bedroom at 1700/mon. Loads of parking. (id:51532)
Tags
| Property Summary |
|---|
| Building |
|---|
| Land |
|---|
| Level | Rooms | Dimensions |
|---|---|---|
| Second level | Primary Bedroom | 11'8" x 10'9" |
| Bedroom | 13'5" x 10'9" | |
| Bedroom | 9'11" x 8'10" | |
| 4pc Bathroom | 7'11" x 6'5" | |
| Lower level | Recreation room | 11'10" x 10'5" |
| Bedroom | 9'4" x 7'10" | |
| Kitchen | 18'3" x 11'8" | |
| 3pc Bathroom | 7'0" x 6'2" | |
| 2pc Bathroom | 7'8" x 3'8" | |
| Storage | 16'6" x 4'8" | |
| Utility room | 12'3" x 7'3" | |
| Main level | Living room/Fireplace | 17'7" x 11'11" |
| Dining room | 11'6" x 9'4" | |
| Kitchen | 13'11" x 11'0" | |
| Foyer | 11'11" x 6'3" |
| Features | |||||
|---|---|---|---|---|---|
| Automatic Garage Door Opener | Attached Garage | Inside Entry | |||
| Oversize | Refrigerator | Dishwasher | |||
| Dryer | Hood Fan | Stove | |||
| Washer | Central air conditioning | ||||


















































