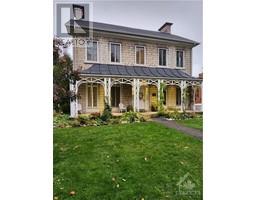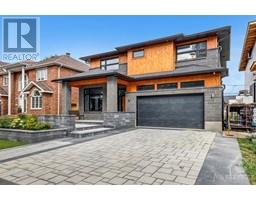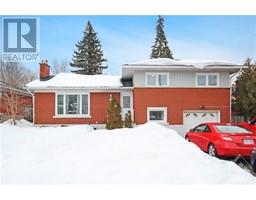2238 MIRAMICHI STREET Bel Air Park, Ottawa, Ontario, CA
Address: 2238 MIRAMICHI STREET, Ottawa, Ontario
Summary Report Property
- MKT ID1377811
- Building TypeHouse
- Property TypeSingle Family
- StatusBuy
- Added10 weeks ago
- Bedrooms5
- Bathrooms2
- Area0 sq. ft.
- DirectionNo Data
- Added On17 Feb 2024
Property Overview
A Charming, spacious, updated/renovated, 3 bedroom bungalow with a SPECTACULAR NEW BEAUTIFUL - LEGAL 2 BEDROOM, BASEMENT APARTMENT (Legal Secondary Dwelling) with separate entrance, RENTED FOR $2.050.00 per month to excellent tenants. The main floor bungalow features lovely hardwood floors, a spacious eat-in kitchen, a large, bright, open concept living room and dining room and full bathroom. This is an ideal home for a growing family, with option to expand into the legal basement apartment, or to down size to one level while enjoying the annual income of $24,600.00 from the brand new legal basement apartment. Other options include multi-generation families living on two separate levels. Or make this your long term rental property/duplex with rent from both main floor and basement apartment. Loads of parking for 5 cars. This large corner lot is situated minutes to downtown, the LRT, Hwy 417, Algonquin College, Center Pointe and College Square Shopping Complex. Main floor is vacant. (id:51532)
Tags
| Property Summary |
|---|
| Building |
|---|
| Land |
|---|
| Level | Rooms | Dimensions |
|---|---|---|
| Basement | Kitchen | 16'6" x 6'7" |
| Living room | 12'1" x 9'2" | |
| Dining room | 17'7" x 7'5" | |
| Office | 12'8" x 6'9" | |
| Primary Bedroom | 11'11" x 10'1" | |
| Bedroom | 11'11" x 9'6" | |
| 3pc Bathroom | 7'6" x 4'10" | |
| Utility room | 17'2" x 10'1" | |
| Main level | Living room/Fireplace | 15'6" x 12'6" |
| Dining room | 18'2" x 11'5" | |
| Kitchen | 14'2" x 10'0" | |
| Primary Bedroom | 14'2" x 10'3" | |
| Bedroom | 13'8" x 10'9" | |
| Bedroom | 11'7" x 9'0" |
| Features | |||||
|---|---|---|---|---|---|
| Attached Garage | Refrigerator | Dishwasher | |||
| Dryer | Hood Fan | Stove | |||
| Washer | Central air conditioning | ||||



















































