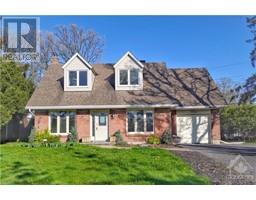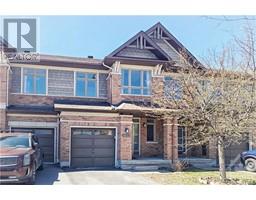109 CALVINGTON AVENUE KANATA LAKES, Ottawa, Ontario, CA
Address: 109 CALVINGTON AVENUE, Ottawa, Ontario
Summary Report Property
- MKT ID1389209
- Building TypeRow / Townhouse
- Property TypeSingle Family
- StatusBuy
- Added2 weeks ago
- Bedrooms3
- Bathrooms3
- Area0 sq. ft.
- DirectionNo Data
- Added On01 May 2024
Property Overview
Beautiful END UNIT townhome in Kanata Lakes. 3Beds + 3Baths + Extended Interlock Driveway + Upgrades. When you arrive, you can see the welcoming foyer with premium ceramic tiles, Open-concept main floor, hardwood flooring, access leading to the formal Dining Room and Amazing Great Room comes with large windows which provide abundance of natural light. Gourmet kitchen offers Granite counter, extended cabinets with tons of storage and breakfast area. Majestic curved hardwood staircase leads you to the Impressive 2nd level offers a beautiful Primary Bedroom with upgraded Ensuite and walk-in closet, Two additional Bedrooms & main bath. Fully finished lower level with a gas fireplace, Laundry Room and additional living & storage space. Enjoy summer BBQ in the spacious backyard. Walking distance to parks, grocery store & bus stop.Minutes to 417, Tanger Outlets, Centrum & Costco. Within the school zone of Top ranking school: Earl of March HS, All Saints HS & Kanata Highlands P.S. (id:51532)
Tags
| Property Summary |
|---|
| Building |
|---|
| Land |
|---|
| Level | Rooms | Dimensions |
|---|---|---|
| Second level | Bedroom | 9'6" x 11'4" |
| Bedroom | 9'11" x 11'9" | |
| Primary Bedroom | 13'6" x 15'10" | |
| 4pc Ensuite bath | Measurements not available | |
| Lower level | Recreation room | 11'11" x 23'0" |
| Laundry room | Measurements not available | |
| Main level | Foyer | Measurements not available |
| 2pc Bathroom | Measurements not available | |
| Great room | 23'9" x 10'10" | |
| Kitchen | 9'10" x 10'6" | |
| Eating area | 10'2" x 7'9" |
| Features | |||||
|---|---|---|---|---|---|
| Attached Garage | Refrigerator | Dishwasher | |||
| Dryer | Hood Fan | Stove | |||
| Washer | Central air conditioning | ||||
















































