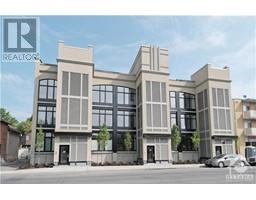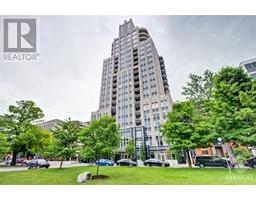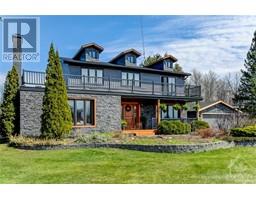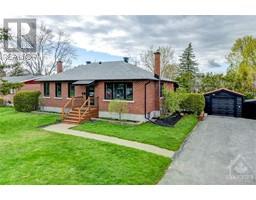111 ECHO DRIVE UNIT#105 Ottawa East, Ottawa, Ontario, CA
Address: 111 ECHO DRIVE UNIT#105, Ottawa, Ontario
2 Beds2 Baths0 sqftStatus: Buy Views : 493
Price
$899,900
Summary Report Property
- MKT ID1388045
- Building TypeApartment
- Property TypeSingle Family
- StatusBuy
- Added2 weeks ago
- Bedrooms2
- Bathrooms2
- Area0 sq. ft.
- DirectionNo Data
- Added On01 May 2024
Property Overview
Large 2 Bed, 2 full bath + Family room over 2,300 sq ft. Original condition and priced for new owners to create and renovate. Great value when considering the low price, low taxes, and low utility expenses. Condo fee includes security, property management, water, air conditioning and a long list of amenities including: swimming pool, sauna, golf net, squash, tennis & pickle ball. Strong reserve fund and no special assessments. Convenient underground parking space #48 and large locker #8. West view towards the historic Rideau Canal. Convenient location for walking and biking. Create your masterpiece! See 3 "Virtual Renovation Photos" in the gallery. Easy to show. 24 hours irrevocable on all offers. (id:51532)
Tags
| Property Summary |
|---|
Property Type
Single Family
Building Type
Apartment
Storeys
1
Title
Condominium/Strata
Neighbourhood Name
Ottawa East
Built in
1984
Parking Type
Underground
| Building |
|---|
Bedrooms
Above Grade
2
Bathrooms
Total
2
Interior Features
Appliances Included
Refrigerator, Dishwasher, Dryer, Hood Fan, Stove, Washer
Flooring
Wall-to-wall carpet, Tile
Basement Type
None (Not Applicable)
Building Features
Foundation Type
Poured Concrete
Fire Protection
Security
Building Amenities
Sauna, Storage - Locker, Laundry - In Suite, Exercise Centre
Heating & Cooling
Cooling
Central air conditioning
Heating Type
Baseboard heaters
Utilities
Utility Sewer
Municipal sewage system
Water
Municipal water
Exterior Features
Exterior Finish
Brick
Neighbourhood Features
Community Features
Recreational Facilities, Pets Allowed With Restrictions
Amenities Nearby
Public Transit, Recreation Nearby, Shopping, Water Nearby
Maintenance or Condo Information
Maintenance Fees
$2138.45 Monthly
Maintenance Fees Include
Landscaping, Property Management, Caretaker, Water, Other, See Remarks, Condominium Amenities, Recreation Facilities, Reserve Fund Contributions
Maintenance Management Company
Apollo Management - 613-225-7969
Parking
Parking Type
Underground
Total Parking Spaces
1
| Land |
|---|
Other Property Information
Zoning Description
R5A
| Level | Rooms | Dimensions |
|---|---|---|
| Main level | Foyer | 11'9" x 7'6" |
| Living room | 15'11" x 15'8" | |
| Dining room | 15'11" x 13'4" | |
| Kitchen | 15'0" x 10'6" | |
| Eating area | 14'10" x 12'5" | |
| Family room | 15'0" x 14'11" | |
| Primary Bedroom | 30'4" x 14'10" | |
| 5pc Ensuite bath | 12'8" x 7'7" | |
| Bedroom | 23'3" x 11'3" | |
| 4pc Bathroom | 9'4" x 9'2" | |
| Laundry room | 8'9" x 7'1" |
| Features | |||||
|---|---|---|---|---|---|
| Underground | Refrigerator | Dishwasher | |||
| Dryer | Hood Fan | Stove | |||
| Washer | Central air conditioning | Sauna | |||
| Storage - Locker | Laundry - In Suite | Exercise Centre | |||




















































