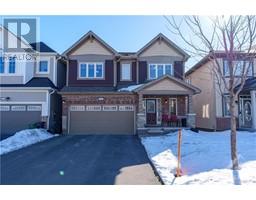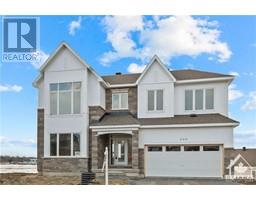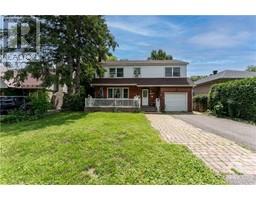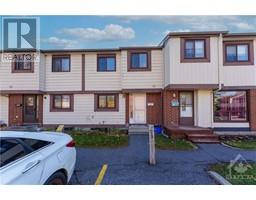1136 VINETTE ROAD Clarence-Rockland Twp, Ottawa, Ontario, CA
Address: 1136 VINETTE ROAD, Ottawa, Ontario
Summary Report Property
- MKT ID1387824
- Building TypeHouse
- Property TypeSingle Family
- StatusBuy
- Added2 weeks ago
- Bedrooms4
- Bathrooms4
- Area0 sq. ft.
- DirectionNo Data
- Added On03 May 2024
Property Overview
Step into luxury with this oversized masterpiece that boasts high ceilings, a clever layout, and stunning elevations from every angle. The property features a separate basement entrance, offering the potential to convert it into a rental apartment or in-law suite with above-grade 6’ x 3’ windows that flood the space with natural light. a chef's kitchen equipped with top-of-the-line appliances. Modern light fixtures and a glass office space add contemporary flair to the design. Upstairs, discover four spacious bedrooms, three of which feature balconies and ensuite baths, offering comfort and convenience. The executive primary suite stands out with its own private rec room. This property seamlessly blends sophistication, craftsmanship, and premium amenities for a refined lifestyle experience. The exterior is an engineering marvel, showcasing cantilevered second-story balconies that wrap around the home, enhancing its architectural appeal.CALL TODAY FOR MORE INFO! (id:51532)
Tags
| Property Summary |
|---|
| Building |
|---|
| Land |
|---|
| Level | Rooms | Dimensions |
|---|---|---|
| Second level | Primary Bedroom | 15'0" x 15'11" |
| Bedroom | 11'6" x 14'9" | |
| Full bathroom | 6'7" x 5'6" | |
| 3pc Ensuite bath | 6'0" x 9'3" | |
| 5pc Ensuite bath | 11'2" x 8'8" | |
| Bedroom | 11'5" x 16'9" | |
| Sitting room | 12'7" x 8'10" | |
| Main level | Foyer | 11'0" x 18'4" |
| Office | 8'10" x 11'4" | |
| Kitchen | 15'7" x 15'11" | |
| Living room | 15'0" x 16'4" | |
| 2pc Bathroom | 6'6" x 4'6" | |
| Dining room | 14'7" x 13'9" | |
| Mud room | 8'5" x 5'0" | |
| Family room | 15'0" x 15'9" | |
| Pantry | 8'5" x 5'0" |
| Features | |||||
|---|---|---|---|---|---|
| Attached Garage | Surfaced | Central air conditioning | |||


























