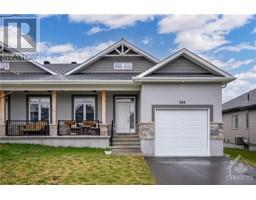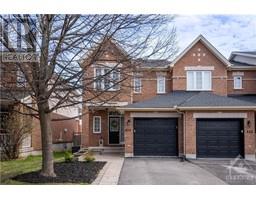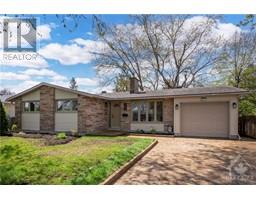114 PINELOCK STREET Emerald Meadows, Ottawa, Ontario, CA
Address: 114 PINELOCK STREET, Ottawa, Ontario
Summary Report Property
- MKT ID1387812
- Building TypeHouse
- Property TypeSingle Family
- StatusBuy
- Added2 weeks ago
- Bedrooms3
- Bathrooms4
- Area0 sq. ft.
- DirectionNo Data
- Added On04 May 2024
Property Overview
114 Pinelock is a remarkable home situated in front of Maplewood Park. This unique property offers unobstructed views and no front neighbors, providing a peaceful and private setting. The main and upper levels feature beautiful hardwood flooring, while ceramic tiles adorn the entry and bathrooms. The 9ft ceilings on the main level and 10ft+ ceilings in the lower level create a spacious atmosphere. The gourmet kitchen is a chef's dream, with high-end stainless-steel appliances, a gas range, granite countertops, and an expansive 82"x52" granite island opening into a comfortable sitting room. The upper living room showcases a stunning 13.5 ft corner stone fireplace, adding warmth and charm. Custom elements include barnwood doors enclosing the upstairs laundry room and a fully finished basement with exposed wooden beams, luxury vinyl plank flooring, and shiplap walls. The basement also has a full bathroom with a floor-to-ceiling subway tile shower and a walkout to the landscaped backyard. (id:51532)
Tags
| Property Summary |
|---|
| Building |
|---|
| Land |
|---|
| Level | Rooms | Dimensions |
|---|---|---|
| Second level | Primary Bedroom | 15'3" x 14'7" |
| Bedroom | 10'7" x 10'9" | |
| Bedroom | 10'6" x 10'3" | |
| 5pc Ensuite bath | 11'3" x 11'1" | |
| Other | 5'7" x 6'0" | |
| 3pc Bathroom | 9'8" x 8'9" | |
| Family room | 21'4" x 13'4" | |
| Lower level | Recreation room | 25'0" x 21'2" |
| 3pc Bathroom | 7'5" x 8'9" | |
| Main level | Living room | 13'5" x 30'6" |
| Dining room | 13'1" x 10'9" | |
| Kitchen | 13'1" x 11'3" | |
| Foyer | 10'6" x 11'6" |
| Features | |||||
|---|---|---|---|---|---|
| Balcony | Automatic Garage Door Opener | Attached Garage | |||
| Refrigerator | Dishwasher | Dryer | |||
| Hood Fan | Stove | Washer | |||
| Central air conditioning | Air exchanger | ||||



















































