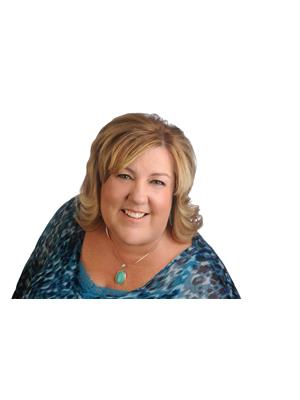119 CASTLE GLEN CRESCENT Glencairn, Ottawa, Ontario, CA
Address: 119 CASTLE GLEN CRESCENT, Ottawa, Ontario
Summary Report Property
- MKT ID1384050
- Building TypeHouse
- Property TypeSingle Family
- StatusBuy
- Added2 weeks ago
- Bedrooms3
- Bathrooms3
- Area0 sq. ft.
- DirectionNo Data
- Added On03 May 2024
Property Overview
Welcome Home to this beautiful updated & freshly painted sun filled Hi-Ranch!Open concept main level with gleaming hardwood & light filled living/dining rooms. The stunning Palladium windows and vaulted ceilings really make a statement. Lots of Architectural interest in the design and flow of this home. Kitchen is a bakers dream w/quartz counters, updated appliances, double sink & tile floors. Spacious Primary bdrm w/laminate flooring & large walk/in closet. Enter to the Spa like ensuite with new vanity, large soaker tub and separate shower. Generous sized 2nd bedroom with double closet & laminate flooring. Lower level is highlighted with the corner gas fireplace & family sized entertainment room as well as the 3rd bdrm & 4pc bath. Amazing walk-out to the private landscaped yard w/ interlock patio, raised flower gardens and convenient shed! Newer furnace & A/C ('22), HWT ('23). Pride of ownership is evident here!! (id:51532)
Tags
| Property Summary |
|---|
| Building |
|---|
| Land |
|---|
| Level | Rooms | Dimensions |
|---|---|---|
| Lower level | Family room | 23'2" x 13'0" |
| 4pc Bathroom | Measurements not available | |
| Bedroom | 13'0" x 10'0" | |
| Foyer | 7'8" x 4'6" | |
| Main level | Living room/Fireplace | 17'0" x 14'0" |
| Dining room | 12'3" x 9'6" | |
| Kitchen | 12'3" x 9'5" | |
| Primary Bedroom | 13'0" x 12'8" | |
| 4pc Ensuite bath | 9'1" x 8'0" | |
| Bedroom | 13'0" x 10'0" | |
| 4pc Bathroom | Measurements not available | |
| Other | 10'0" x 4'10" |
| Features | |||||
|---|---|---|---|---|---|
| Automatic Garage Door Opener | Attached Garage | Inside Entry | |||
| Surfaced | Refrigerator | Dishwasher | |||
| Dryer | Microwave Range Hood Combo | Stove | |||
| Washer | Central air conditioning | ||||
















































