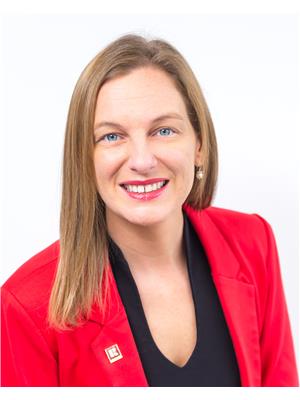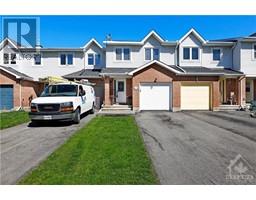124 MONTANA WAY Longfields, Ottawa, Ontario, CA
Address: 124 MONTANA WAY, Ottawa, Ontario
Summary Report Property
- MKT ID1387635
- Building TypeRow / Townhouse
- Property TypeSingle Family
- StatusBuy
- Added2 weeks ago
- Bedrooms3
- Bathrooms2
- Area0 sq. ft.
- DirectionNo Data
- Added On04 May 2024
Property Overview
*OPEN HOUSE SAT & SUN May 4th & 5th 2-4PM* Welcome to 124 Montana Way, where charm meets convenience in this delightful 3-bedroom freehold townhouse nestled on a tranquil cul-de-sac near Fallowfield station in Barrhaven. Step inside to discover a beautifully updated home. Recently refreshed w/ paint and flooring. This home welcomes you with a warm ambiance featuring gleaming hardwood living room floors & ample kitchen cabinetry for storage. Also includes a finished basement, offering additional living space for relaxation or entertainment. Outside beckons with its inviting gazebo w/ outdoor TV, pot lights & electrical outlets. Perfect for enjoying summer evenings with family & friends. Don't miss the opportunity to make it yours! Interior paint 24, New Flooring & Carpet 24, Insulation 24, Driveway 23, Tankless Hot Water 23, Roof 22, Doors & two Windows 22. (id:51532)
Tags
| Property Summary |
|---|
| Building |
|---|
| Land |
|---|
| Level | Rooms | Dimensions |
|---|---|---|
| Second level | Primary Bedroom | 17'3" x 13'10" |
| Bedroom | 12'3" x 8'7" | |
| Bedroom | 8'10" x 8'3" | |
| 4pc Bathroom | 8'7" x 7'4" | |
| Basement | Recreation room | 16'7" x 11'7" |
| Storage | 21'5" x 7'5" | |
| Gym | 10'11" x 10'2" | |
| Main level | Kitchen | 13'5" x 12'2" |
| Laundry room | 18'8" x 14'11" | |
| Eating area | 12'2" x 3'10" | |
| 2pc Bathroom | 4'7" x 4'11" | |
| Other | Other | 19'8" x 9'8" |
| Features | |||||
|---|---|---|---|---|---|
| Cul-de-sac | Gazebo | Attached Garage | |||
| Inside Entry | Tandem | Refrigerator | |||
| Dishwasher | Dryer | Stove | |||
| Washer | Central air conditioning | ||||
















































