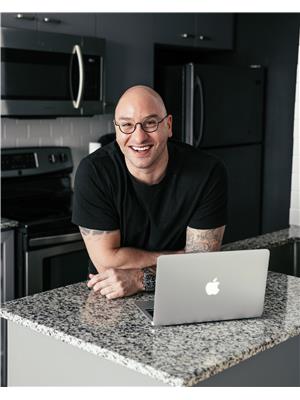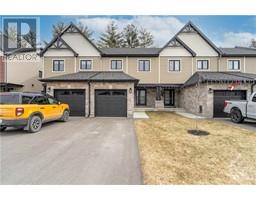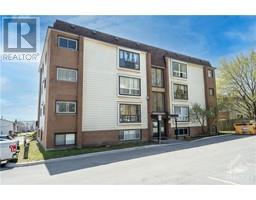1288 BEN ROYAL AVENUE Greely, Ottawa, Ontario, CA
Address: 1288 BEN ROYAL AVENUE, Ottawa, Ontario
Summary Report Property
- MKT ID1388416
- Building TypeHouse
- Property TypeSingle Family
- StatusBuy
- Added1 weeks ago
- Bedrooms3
- Bathrooms3
- Area0 sq. ft.
- DirectionNo Data
- Added On09 May 2024
Property Overview
Welcome to this spacious 2673 sqft home! As you step inside, you're greeted by an inviting foyer leading to a bright and airy living room, perfect for entertaining guests or relaxing with loved ones. The open-concept layout seamlessly connects the living room to the dining area and kitchen, creating a cohesive space for family gatherings and meal preparation. The kitchen boasts modern appliances, ample cabinet storage, and a large countertop, making it a chef's delight. Adjacent to the kitchen is a cozy dining area overlooking the backyard, ideal for enjoying morning coffee or casual meals. For quiet relaxation, retreat to the master suite featuring a spacious bedroom, a walk-in closet, and a luxurious ensuite bathroom. Two additional bedrooms offer flexibility for guests, children, or home office space. The expansive backyard features a sparkling outdoor pool, perfect for refreshing swims. Don't miss this opportunity to make this your dream home! (id:51532)
Tags
| Property Summary |
|---|
| Building |
|---|
| Land |
|---|
| Level | Rooms | Dimensions |
|---|---|---|
| Basement | Recreation room | Measurements not available |
| Storage | Measurements not available | |
| Bedroom | 10'7" x 10'11" | |
| 3pc Bathroom | Measurements not available | |
| Main level | Bedroom | 11'9" x 14'3" |
| Full bathroom | 9'10" x 12'10" | |
| Primary Bedroom | 13'9" x 18'4" | |
| 3pc Ensuite bath | Measurements not available | |
| Other | Measurements not available | |
| Kitchen | 12'0" x 12'3" | |
| Dining room | 11'6" x 12'7" | |
| Living room/Fireplace | 21'5" x 14'11" | |
| Laundry room | Measurements not available |
| Features | |||||
|---|---|---|---|---|---|
| Attached Garage | Central air conditioning | ||||


















































