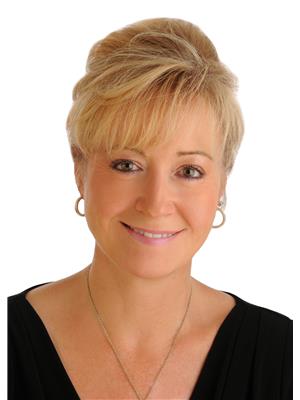13 FOREST CREEK DRIVE Forest Creek, Ottawa, Ontario, CA
Address: 13 FOREST CREEK DRIVE, Ottawa, Ontario
Summary Report Property
- MKT ID1386814
- Building TypeHouse
- Property TypeSingle Family
- StatusBuy
- Added2 weeks ago
- Bedrooms4
- Bathrooms4
- Area0 sq. ft.
- DirectionNo Data
- Added On03 May 2024
Property Overview
Located on one of the prettiest drives & backing onto a beautifully wooded path - this stunning 4BED/4BTH Bungalow (with loft!) overflows with outstanding design, quality & fabulous features. Impeccably appointed & maintained from top to bottom, boasting a stunning custom kitchen w/quartz counters, endless designer cabinetry & counter space with a world-class work island that is every chef’s dream. This stellar floorplan has the best of both worlds w/all the main floor conveniences of a bungalow plus the added square footage of a 2BED+ shared EnsBTH LOFT. The Primary main level BDRM has a HUGE walk-in closet & ULTRA luxurious Ensuite BTH. Also main level is a DEN, DNRM, LVRM, PartBTH, LaundryRM & MudRM. The professionally finished basement offers another large BDRM (including hideaway wall-bed), additional FULL BTH, RECRM, 2nd Gas Fireplace, Bar area & GamesRM - and that's just the finished space! This home was made to IMPRESS & built to be ENJOYED by generations to come! (id:51532)
Tags
| Property Summary |
|---|
| Building |
|---|
| Land |
|---|
| Level | Rooms | Dimensions |
|---|---|---|
| Second level | Bedroom | 11'9" x 14'8" |
| 4pc Ensuite bath | 11'9" x 4'8" | |
| Bedroom | 15'2" x 9'4" | |
| Basement | Recreation room | 18'1" x 21'7" |
| Bedroom | 12'2" x 10'4" | |
| 3pc Bathroom | 9'0" x 5'2" | |
| Utility room | 18'8" x 18'2" | |
| Games room | 21'8" x 20'0" | |
| Family room/Fireplace | 21'9" x 10'4" | |
| Main level | Foyer | 19'1" x 5'11" |
| Den | 13'6" x 10'0" | |
| Dining room | 11'10" x 10'10" | |
| Kitchen | 13'10" x 10'10" | |
| Eating area | 10'10" x 8'4" | |
| Living room/Fireplace | 15'11" x 15'2" | |
| Partial bathroom | 6'1" x 4'9" | |
| Primary Bedroom | 15'1" x 13'2" | |
| 4pc Ensuite bath | 11'10" x 7'10" | |
| Other | 9'9" x 9'7" | |
| Laundry room | 7'4" x 6'3" | |
| Mud room | 4'9" x 4'10" |
| Features | |||||
|---|---|---|---|---|---|
| Wooded area | Automatic Garage Door Opener | Attached Garage | |||
| Inside Entry | Surfaced | Refrigerator | |||
| Dishwasher | Dryer | Hood Fan | |||
| Microwave | Stove | Washer | |||
| Wine Fridge | Alarm System | Hot Tub | |||
| Blinds | Central air conditioning | Air exchanger | |||
















































