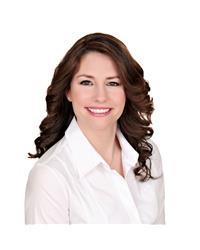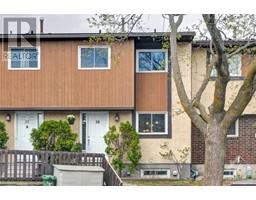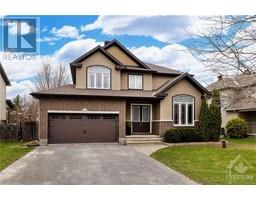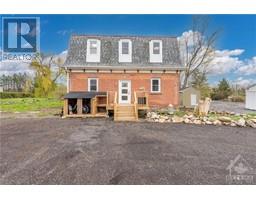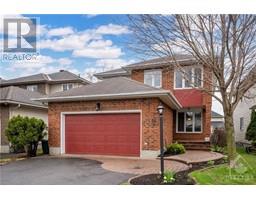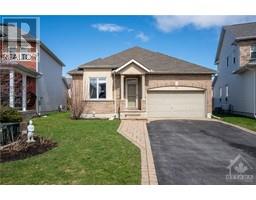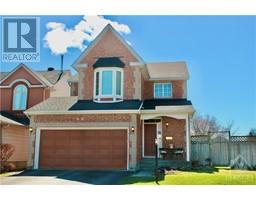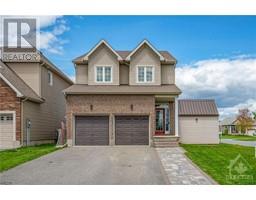1326 CORNELL STREET Redwood Park, Ottawa, Ontario, CA
Address: 1326 CORNELL STREET, Ottawa, Ontario
3 Beds2 Baths0 sqftStatus: Buy Views : 57
Price
$460,000
Summary Report Property
- MKT ID1380430
- Building TypeRow / Townhouse
- Property TypeSingle Family
- StatusBuy
- Added2 weeks ago
- Bedrooms3
- Bathrooms2
- Area0 sq. ft.
- DirectionNo Data
- Added On01 May 2024
Property Overview
~Open House Saturday May 4, 2-4PM~ Charming townhouse in a family-friendly area. Finished with rich hardwood flooring throughout, this floor plan features a welcoming foyer, convenient half-bath by the entry, and an eat-in kitchen with ample cabinet storage. The open concept living-and-dining room is well-lit with plenty of windows. Upstairs, there are 3 generous bedrooms (one styled as a gym) and a full bathroom. The unfinished basement provides loads of storage space. Patio doors open to a well-manicured backyard with patio, garden bed, and mature shrubs against proud-red fencing. Conveniently located near parks, schools, shops, and transit. (id:51532)
Tags
| Property Summary |
|---|
Property Type
Single Family
Building Type
Row / Townhouse
Storeys
2
Title
Freehold
Neighbourhood Name
Redwood Park
Land Size
19.98 ft X 68.73 ft
Built in
1972
Parking Type
Surfaced
| Building |
|---|
Bedrooms
Above Grade
3
Bathrooms
Total
3
Partial
1
Interior Features
Appliances Included
Refrigerator, Dishwasher, Dryer, Hood Fan, Microwave, Stove, Washer
Flooring
Hardwood, Tile
Basement Type
Full (Unfinished)
Building Features
Foundation Type
Poured Concrete
Construction Material
Wood frame
Heating & Cooling
Cooling
Central air conditioning
Heating Type
Forced air
Utilities
Utility Sewer
Municipal sewage system
Water
Municipal water
Exterior Features
Exterior Finish
Stucco
Parking
Parking Type
Surfaced
Total Parking Spaces
1
| Land |
|---|
Lot Features
Fencing
Fenced yard
Other Property Information
Zoning Description
R4N
| Level | Rooms | Dimensions |
|---|---|---|
| Second level | Primary Bedroom | 10'7" x 13'9" |
| Bedroom | 9'2" x 9'8" | |
| Bedroom | 9'1" x 9'4" | |
| 3pc Bathroom | Measurements not available | |
| Lower level | Laundry room | Measurements not available |
| Recreation room | 18'2" x 22'0" | |
| Main level | Foyer | Measurements not available |
| Living room | 12'0" x 19'0" | |
| Dining room | 12'1" x 7'4" | |
| Kitchen | 13'4" x 10'7" | |
| 2pc Bathroom | Measurements not available |
| Features | |||||
|---|---|---|---|---|---|
| Surfaced | Refrigerator | Dishwasher | |||
| Dryer | Hood Fan | Microwave | |||
| Stove | Washer | Central air conditioning | |||

























