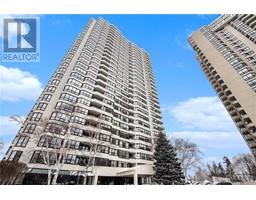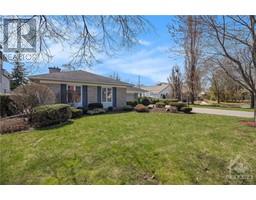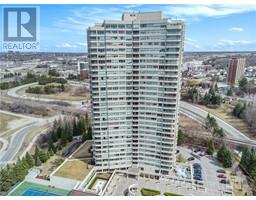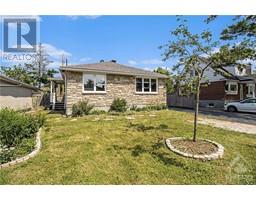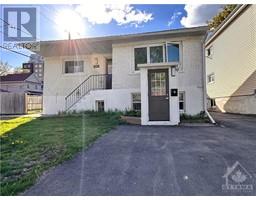135 BARRETTE STREET UNIT#205 Beechwood Village, Ottawa, Ontario, CA
Address: 135 BARRETTE STREET UNIT#205, Ottawa, Ontario
Summary Report Property
- MKT ID1381942
- Building TypeApartment
- Property TypeSingle Family
- StatusBuy
- Added1 weeks ago
- Bedrooms1
- Bathrooms1
- Area0 sq. ft.
- DirectionNo Data
- Added On04 May 2024
Property Overview
Extremely unique designer inspired! Prepare to be impressed when viewing this oversized condo at St Charles Market w parking. Customized end to end this beautiful condo includes large washroom w heated floors, custom storage, upgraded fixtures, vanity trimmed in granite, large primary bedroom w triple closets, glass partition wall, generous living space, gorgeous eat in kitchen w waterfall island, high end appliances, large pantry, expansive open concept space includes windows galore, custom fireplace and a beautiful balcony with room to move. This attractive unit represents the perfect marriage of premium location, countless designer inspired elements, and proximity to amenities that push this condo to top of list. At 1204 sq ft with a 63 sq ft balcony it is exceedingly spacious with extensive upgrades incl custom walnut plank flooring, custom doors, fixtures, built in cabinetry, window coverings, designer paint, gallery fireplace +. Absolute perfection & a walkable lifestyle choice! (id:51532)
Tags
| Property Summary |
|---|
| Building |
|---|
| Land |
|---|
| Level | Rooms | Dimensions |
|---|---|---|
| Main level | Foyer | 32'8" x 6'0" |
| Living room/Dining room | 31'8" x 22'9" | |
| Kitchen | 18'4" x 8'6" | |
| Bedroom | 15'4" x 14'6" | |
| Laundry room | 6'1" x 5'6" | |
| 4pc Bathroom | 9'0" x 6'10" | |
| Other | 11'8" x 4'10" |
| Features | |||||
|---|---|---|---|---|---|
| Corner Site | Elevator | Balcony | |||
| Automatic Garage Door Opener | Underground | Refrigerator | |||
| Dishwasher | Dryer | Hood Fan | |||
| Microwave | Stove | Washer | |||
| Central air conditioning | Party Room | Laundry - In Suite | |||
| Exercise Centre | |||||
































