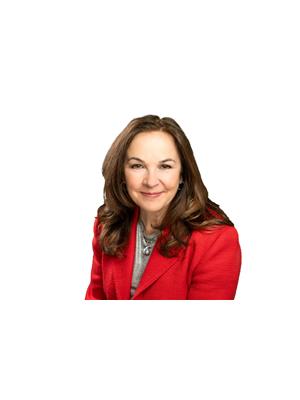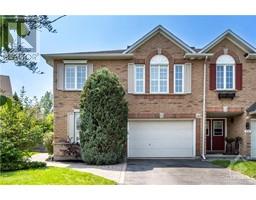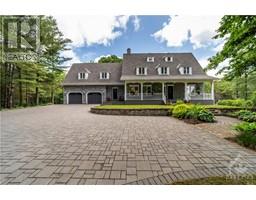Bedrooms
Bathrooms
Interior Features
Appliances Included
Refrigerator, Dishwasher, Dryer, Microwave Range Hood Combo, Stove, Washer
Flooring
Wall-to-wall carpet, Hardwood, Tile
Basement Type
Common (Not Applicable)
Building Features
Features
Elevator, Balcony, Automatic Garage Door Opener
Foundation Type
Poured Concrete
Fire Protection
Smoke Detectors
Building Amenities
Party Room, Laundry - In Suite, Exercise Centre, Clubhouse
Heating & Cooling
Cooling
Central air conditioning
Utilities
Utility Sewer
Municipal sewage system
Exterior Features
Exterior Finish
Stone, Brick
Neighbourhood Features
Community Features
Adult Oriented, Pets Allowed With Restrictions
Amenities Nearby
Airport, Golf Nearby, Public Transit
Maintenance or Condo Information
Maintenance Fees
$958.4 Monthly
Maintenance Fees Include
Landscaping, Property Management, Caretaker, Heat, Water, Other, See Remarks, Condominium Amenities, Reserve Fund Contributions
Maintenance Management Company
Condominium Management Group - 613-237-9519
Parking


















































