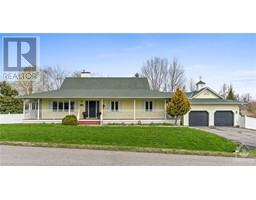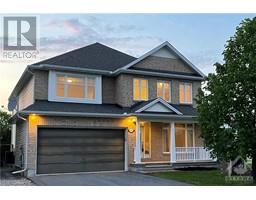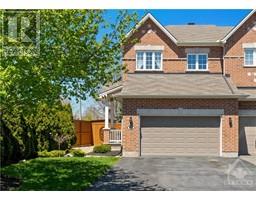1369 CORNFIELD CRESCENT Greely West, Ottawa, Ontario, CA
Address: 1369 CORNFIELD CRESCENT, Ottawa, Ontario
Summary Report Property
- MKT ID1387071
- Building TypeHouse
- Property TypeSingle Family
- StatusBuy
- Added2 weeks ago
- Bedrooms3
- Bathrooms4
- Area0 sq. ft.
- DirectionNo Data
- Added On02 May 2024
Property Overview
Well situated in family-oriented Greely West, this 3 bed, 4 bath home features many recent updates - blending comfort, style, and functionality. Welcome guests in the foyer with vaulted ceiling. A bright family and dining rooms and handy main floor office grace the main level. The updated chef's kitchen boasts sleek countertops and new stainless steel appliances. Upstairs, find three generously sized bedrooms, including a luxurious master suite with a serene 4-piece ensuite bath. Enjoy family time or quiet morning coffee on the three-season back porch, rain or shine. The sprawling half-acre lot offers lush greenery and mature trees for a tranquil retreat. Many will appreciate the attached, heated two-car garage and separate heated three-car garage with 220v service, ideal for cars, passion projects or storage. Close to schools, parks, and amenities, this home brings your ideal lifestyle to life. Make 1369 Cornfield Crescent your new address! (id:51532)
Tags
| Property Summary |
|---|
| Building |
|---|
| Land |
|---|
| Level | Rooms | Dimensions |
|---|---|---|
| Second level | Primary Bedroom | 19'7" x 11'11" |
| Bedroom | 16'3" x 8'10" | |
| Bedroom | 12'4" x 10'8" | |
| 3pc Bathroom | 7'4" x 7'0" | |
| 3pc Ensuite bath | 7'0" x 4'10" | |
| Lower level | Recreation room | 19'5" x 12'4" |
| Recreation room | 26'11" x 11'11" | |
| Storage | 12'3" x 12'1" | |
| Main level | Foyer | 20'9" x 7'9" |
| Living room | 14'5" x 11'10" | |
| Dining room | 12'1" x 11'10" | |
| Kitchen | 19'11" x 9'7" | |
| Mud room | 7'5" x 6'11" | |
| 2pc Bathroom | 5'0" x 4'4" | |
| Sunroom | 16'5" x 9'4" | |
| Office | 14'11" x 12'1" | |
| Other | Other | 33'1" x 19'2" |
| Features | |||||
|---|---|---|---|---|---|
| Private setting | Corner Site | Flat site | |||
| Attached Garage | Detached Garage | Refrigerator | |||
| Dishwasher | Dryer | Microwave Range Hood Combo | |||
| Stove | Washer | Blinds | |||
| Central air conditioning | |||||



















































