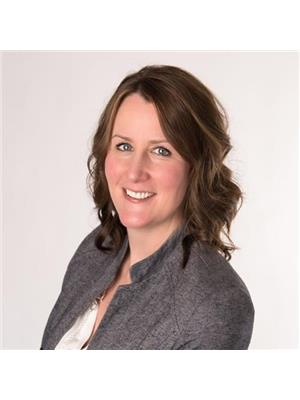1463 RAVEN AVENUE Carlington Park, Ottawa, Ontario, CA
Address: 1463 RAVEN AVENUE, Ottawa, Ontario
Summary Report Property
- MKT ID1385221
- Building TypeHouse
- Property TypeSingle Family
- StatusBuy
- Added2 weeks ago
- Bedrooms4
- Bathrooms3
- Area0 sq. ft.
- DirectionNo Data
- Added On01 May 2024
Property Overview
This centrally located semi-detached in Carlington Park is the ideal family home for simple living. Blending the charm of classic design with contemporary enhancements for a timeless yet modern aesthetic. A traditional main floor layout with formal living & dining rooms plus a bright eat-in kitchen with tiled floors & backsplash. The 2nd level has a central hall with 4 spacious bedrooms & a 4-pc bathroom. The finished lower level offers a generous family room, 4-pc bathroom, large laundry room with practical utility sink plus plenty of storage space. Renovated with care, featuring a young roof, vinyl windows, hardwood floors, updated bathrooms as well as the furnace & A/C installed in 2016 ensuring efficiency for years to come. Maintenance free landscaping in the front yard & a great small garage perfect for extra storage. The back yard is privately hedged with an expansive patio & multiple garden beds. Easy access to public transit & walkable to amenities. Perfect location. (id:51532)
Tags
| Property Summary |
|---|
| Building |
|---|
| Land |
|---|
| Level | Rooms | Dimensions |
|---|---|---|
| Second level | Primary Bedroom | 10'11" x 13'7" |
| Bedroom | 11'4" x 8'11" | |
| 4pc Bathroom | 8'0" x 4'9" | |
| Bedroom | 10'11" x 12'3" | |
| Bedroom | 11'4" x 7'6" | |
| Lower level | 4pc Bathroom | 8'2" x 6'0" |
| Laundry room | 10'11" x 12'7" | |
| Utility room | 11'5" x 12'7" | |
| Storage | 8'2" x 4'9" | |
| Laundry room | 10'11" x 12'7" | |
| Family room | 14'2" x 17'8" | |
| Main level | Living room | 14'0" x 17'8" |
| Dining room | 10'11" x 12'7" | |
| Kitchen | 11'2" x 12'7" | |
| Foyer | 4'5" x 5'4" | |
| 2pc Bathroom | 3'6" x 5'4" |
| Features | |||||
|---|---|---|---|---|---|
| See Remarks | Refrigerator | Dishwasher | |||
| Hood Fan | Stove | Washer | |||
| Alarm System | Central air conditioning | ||||
















































