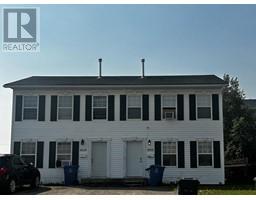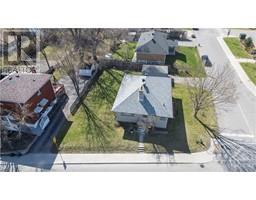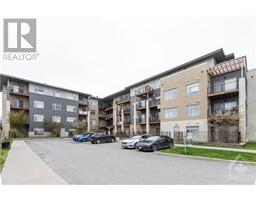15 MONTEREY DRIVE Leslie Park, Ottawa, Ontario, CA
Address: 15 MONTEREY DRIVE, Ottawa, Ontario
4 Beds2 Baths0 sqftStatus: Buy Views : 276
Price
$525,000
Summary Report Property
- MKT ID1389743
- Building TypeRow / Townhouse
- Property TypeSingle Family
- StatusBuy
- Added2 weeks ago
- Bedrooms4
- Bathrooms2
- Area0 sq. ft.
- DirectionNo Data
- Added On03 May 2024
Property Overview
24 hours irrevocable on all offers as per form 244. Welcome to 15 Monterey Drive! This spacious home features 4 bedrooms, 2 bathrooms, hardwood floors throughout, bright spacious kitchen and wonderful open concept living and dining room. The low maintenance backyard backs onto green space—a serene oasis in the heart of the city. Upgrades include roof shingles, furnace, A/C, and windows, all replaced in 2015. No rental items. Your designated parking spot #135 ensures hassle-free parking. Finished basement, with laundry, storage and a rough-in for a 3rd bathroom. You are going to love being part of this vibrant community association! See property info/multimedia button for more details. Some pictures have been virtually staged. (id:51532)
Tags
| Property Summary |
|---|
Property Type
Single Family
Building Type
Row / Townhouse
Storeys
2
Title
Freehold
Neighbourhood Name
Leslie Park
Land Size
19.9 ft X 64.73 ft
Built in
1969
Parking Type
Surfaced
| Building |
|---|
Bedrooms
Above Grade
4
Bathrooms
Total
4
Partial
1
Interior Features
Appliances Included
Refrigerator, Dishwasher, Dryer, Microwave Range Hood Combo, Stove, Washer, Blinds
Flooring
Wall-to-wall carpet, Hardwood, Tile
Basement Type
Full (Finished)
Building Features
Foundation Type
Block, Poured Concrete
Construction Material
Poured concrete
Structures
Patio(s)
Heating & Cooling
Cooling
Central air conditioning
Heating Type
Forced air
Utilities
Utility Sewer
Municipal sewage system
Water
Municipal water
Exterior Features
Exterior Finish
Brick, Siding
Maintenance or Condo Information
Maintenance Fees
$110 Monthly
Maintenance Fees Include
Common Area Maintenance, Ground Maintenance, Other, See Remarks, Parcel of Tied Land
Parking
Parking Type
Surfaced
Total Parking Spaces
1
| Land |
|---|
Other Property Information
Zoning Description
Residential
| Level | Rooms | Dimensions |
|---|---|---|
| Second level | Primary Bedroom | 15'11" x 9'2" |
| Bedroom | 15'11" x 9'4" | |
| Bedroom | 12'2" x 9'5" | |
| Bedroom | 12'2" x 9'5" | |
| Full bathroom | 7'6" x 6'1" | |
| Lower level | Recreation room | 21'2" x 13'0" |
| Laundry room | Measurements not available | |
| Utility room | Measurements not available | |
| Main level | Foyer | 6'3" x 5'0" |
| Kitchen | 12'4" x 10'8" | |
| Dining room | 13'0" x 9'11" | |
| Living room | 18'0" x 10'2" | |
| 2pc Bathroom | 4'11" x 4'7" |
| Features | |||||
|---|---|---|---|---|---|
| Surfaced | Refrigerator | Dishwasher | |||
| Dryer | Microwave Range Hood Combo | Stove | |||
| Washer | Blinds | Central air conditioning | |||



















































