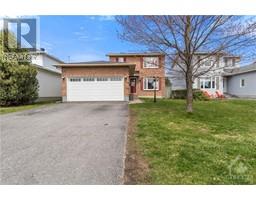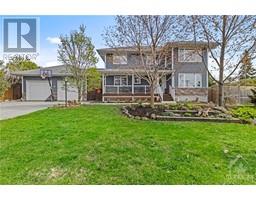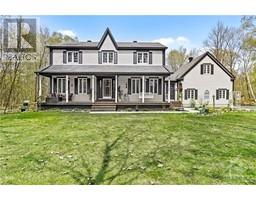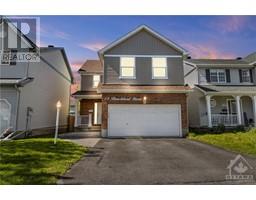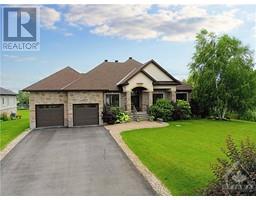1508 CHATELAIN AVENUE Carlington, Ottawa, Ontario, CA
Address: 1508 CHATELAIN AVENUE, Ottawa, Ontario
Summary Report Property
- MKT ID1388635
- Building TypeHouse
- Property TypeSingle Family
- StatusBuy
- Added2 weeks ago
- Bedrooms4
- Bathrooms2
- Area0 sq. ft.
- DirectionNo Data
- Added On01 May 2024
Property Overview
Welcome home to 1508 Chatelain, a charming hideaway in the middle of west-end Ottawa. This turnkey, move-in-ready home features 3+1 bedrooms and two full bathrooms, designed to accommodate a variety of living arrangements. The kitchen boasts stylish butcher block countertops and includes recent upgrades such as a fridge, dishwasher, and oven (2020). The side entrance leads directly to the one bedroom in-law suite downstairs, with a full kitchen, bath, ample storage and separate access to a shared laundry room. The large backyard is a magical space for young families, complete with a shed, sandbox, raised garden boxes, and a treetop clubhouse! In an active community, this address is just around the corner from Raven Park and a block away from Dulude Hill and its hiking trails. With quick access to the 417, nearby schools, shopping, and recreational facilities, you won’t want to miss out on this gem! (id:51532)
Tags
| Property Summary |
|---|
| Building |
|---|
| Land |
|---|
| Level | Rooms | Dimensions |
|---|---|---|
| Lower level | Recreation room | 17'3" x 13'4" |
| Kitchen | 13'4" x 7'3" | |
| Bedroom | 12'4" x 10'5" | |
| Full bathroom | 10'6" x 10'1" | |
| Utility room | 31'1" x 13'9" | |
| Main level | Living room | 18'5" x 13'6" |
| Kitchen | 12'6" x 10'1" | |
| Primary Bedroom | 13'4" x 9'6" | |
| Bedroom | 10'4" x 9'8" | |
| Bedroom | 9'10" x 9'8" | |
| Full bathroom | 6'11" x 5'3" | |
| Foyer | 4'0" x 3'6" |
| Features | |||||
|---|---|---|---|---|---|
| Surfaced | Refrigerator | Dishwasher | |||
| Dryer | Hood Fan | Microwave Range Hood Combo | |||
| Stove | Washer | Central air conditioning | |||




























