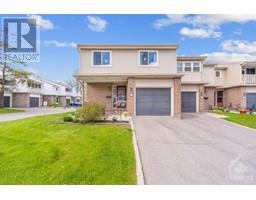151 BAY STREET UNIT#1206 Centretown, Ottawa, Ontario, CA
Address: 151 BAY STREET UNIT#1206, Ottawa, Ontario
Summary Report Property
- MKT ID1389405
- Building TypeApartment
- Property TypeSingle Family
- StatusBuy
- Added2 weeks ago
- Bedrooms2
- Bathrooms2
- Area0 sq. ft.
- DirectionNo Data
- Added On03 May 2024
Property Overview
Welcome to this impeccably curated urban retreat in the heart of downtown with 1 parking spot but just steps to LRT. This professionally designed 1 bed + den, 985 sq ft condo offers a seamless open-concept layout after being converted from 2 beds. Indulge in the luxurious details throughout, from the custom cabinetry and storage solutions to the elegant built-ins found in the versatile second bedroom or office space. The kitchen is a culinary haven, boasting sleek granite countertops, a blend of light and dark cabinetry and SS appliances. As the sun sets, relax and unwind on your expansive private balcony, where you can soak in the sights and sounds of the bustling city below and take in views of the Ottawa River and the Gatineau Hills. The main bathroom offers luxurious fixtures. Retreat to the tranquil master bedroom, complete with a walk-in closet and en-suite bath. The condo fees cover all utilities and access to amenities including on-site laundry facilities and storage lockers (id:51532)
Tags
| Property Summary |
|---|
| Building |
|---|
| Land |
|---|
| Level | Rooms | Dimensions |
|---|---|---|
| Main level | Living room | 18'2" x 17'8" |
| Dining room | 22'4" x 14'0" | |
| Kitchen | 9'11" x 8'5" | |
| Foyer | 9'11" x 6'0" | |
| 4pc Bathroom | 7'7" x 5'0" | |
| Bedroom | 15'9" x 9'9" | |
| 2pc Bathroom | 5'0" x 4'11" | |
| Other | 5'0" x 4'6" |
| Features | |||||
|---|---|---|---|---|---|
| Elevator | Balcony | Underground | |||
| Inside Entry | Refrigerator | Dishwasher | |||
| Microwave Range Hood Combo | Stove | Blinds | |||
| Heat Pump | Sauna | Laundry Facility | |||
| Exercise Centre | |||||














































