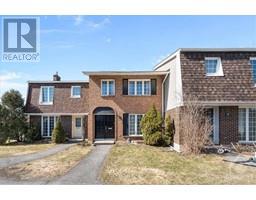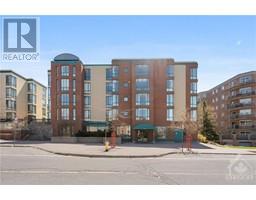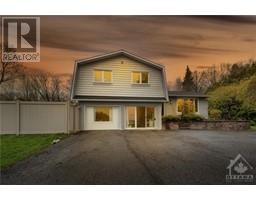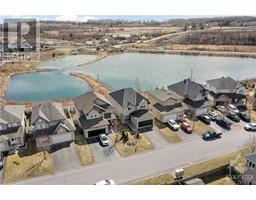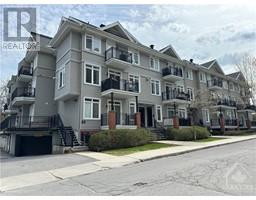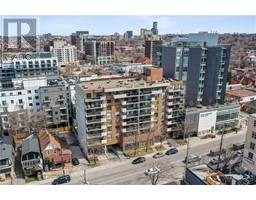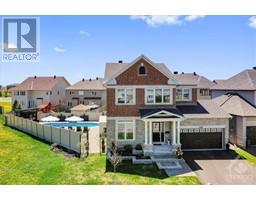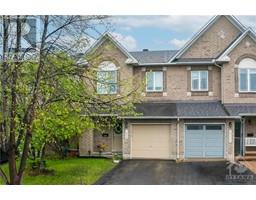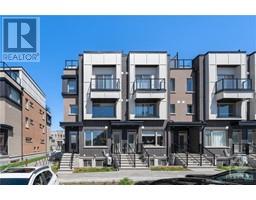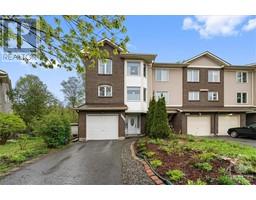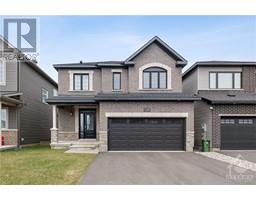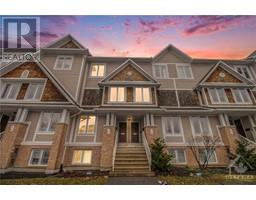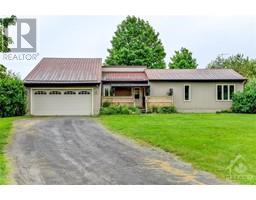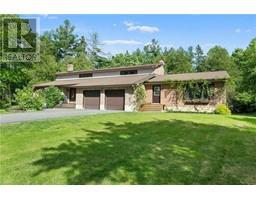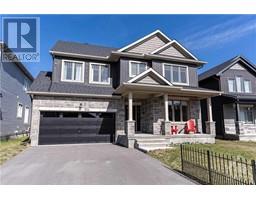1580 SUNVIEW DRIVE Sunridge, Ottawa, Ontario, CA
Address: 1580 SUNVIEW DRIVE, Ottawa, Ontario
Summary Report Property
- MKT ID1389033
- Building TypeHouse
- Property TypeSingle Family
- StatusBuy
- Added3 weeks ago
- Bedrooms3
- Bathrooms3
- Area0 sq. ft.
- DirectionNo Data
- Added On06 May 2024
Property Overview
Beautiful curb appeal awaits w/ stately brick complemented by striking black accents. The formal living rm could also be used for home office. The dining rm is great size & is highlighted by lg window & lovely light fixture. The lg eat-in kitchen feats plenty of cabinet & cupboard space, a stylish backsplash & modern farmhouse-style sink. Convenient bar seating looks over the lg family rm that is accented by a cozy wood burning fp. The primary bdrm offers plenty of space w/ bonus area that could easily be used for a reading nook, a lg walk-in closet & ensuite bthrm. Both other bdrms are a generous size & feat ample closet space. The main bthrm is clean & updated. In fully finished bsmt you will find the first room which could be a den or rec room space. There is also a secondary area for home gym or play rm. Laundry will feel like anything but a chore in this clean & crisp space. The South facing backyard is surrounded by mature trees, hedges, stone patio & outdoor BBQ’ing structure. (id:51532)
Tags
| Property Summary |
|---|
| Building |
|---|
| Land |
|---|
| Level | Rooms | Dimensions |
|---|---|---|
| Second level | Primary Bedroom | 20'0" x 19'4" |
| Bedroom | 10'6" x 11'10" | |
| Bedroom | 9'11" x 10'6" | |
| Full bathroom | Measurements not available | |
| 2pc Ensuite bath | Measurements not available | |
| Lower level | Den | 9'10" x 17'11" |
| Laundry room | 10'5" x 8'6" | |
| Storage | Measurements not available | |
| Recreation room | 7'11" x 19'3" | |
| Main level | Foyer | Measurements not available |
| Living room | 10'11" x 15'4" | |
| Dining room | 11'8" x 10'9" | |
| Kitchen | 11'2" x 11'3" | |
| Eating area | 9'1" x 8'11" | |
| Family room | 15'11" x 10'10" | |
| Partial bathroom | Measurements not available |
| Features | |||||
|---|---|---|---|---|---|
| Attached Garage | Refrigerator | Dishwasher | |||
| Dryer | Hood Fan | Stove | |||
| Washer | Blinds | Central air conditioning | |||






























