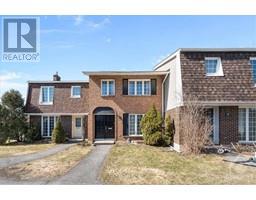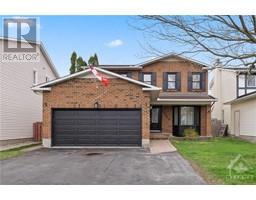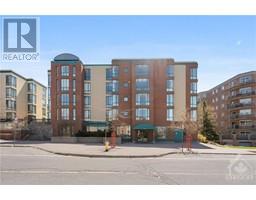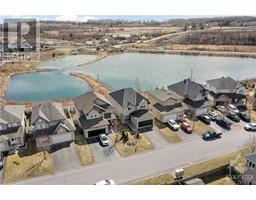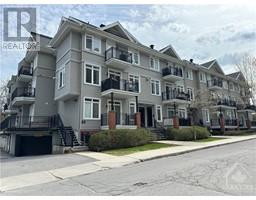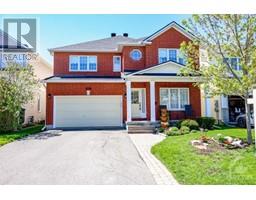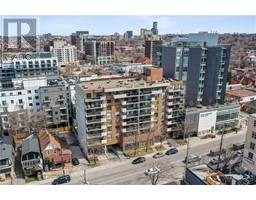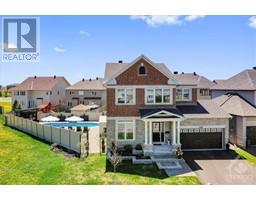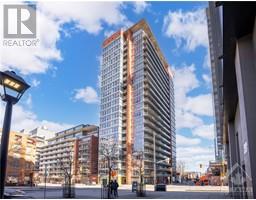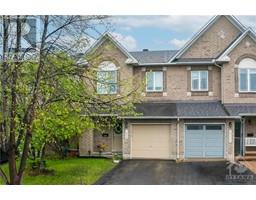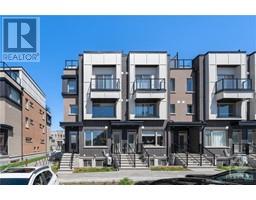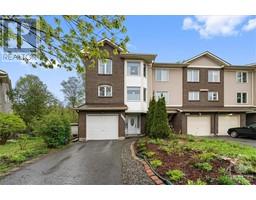2499 WILHAVEN DRIVE Cumberland Ridge, Ottawa, Ontario, CA
Address: 2499 WILHAVEN DRIVE, Ottawa, Ontario
Summary Report Property
- MKT ID1388772
- Building TypeHouse
- Property TypeSingle Family
- StatusBuy
- Added2 weeks ago
- Bedrooms4
- Bathrooms2
- Area0 sq. ft.
- DirectionNo Data
- Added On06 May 2024
Property Overview
Introducing a near 1 acre slice of serenity in the heart of Cumberland, this remarkable property offers a rare blend of privacy & convenience. Set against the backdrop of a maple forest w/in-ground pool this backyard is sure to impress. This 4-bed home can be defined as modern luxury meets rustic charm. The main flr boasts a stunning open-concept design; kitchen adorned w/luxurious quartz counters & spacious island. A cozy living rm awaits, featuring FP w/built-in shelving next to a newly updated bath. Venture downstairs, where a lrg functional family rm offers endless possibilities. Step outside to the expansive deck w/covered gazebo, where breathtaking views of the lush yard & surrounding forest provide the perfect backdrop for outdoor enjoyment. Conveniently located under 10 mins to Orleans, this property offers the best of both worlds–the tranquility of country living w/easy access to city amenities. Home business potential with garage conversion ('18) or additional living spc. (id:51532)
Tags
| Property Summary |
|---|
| Building |
|---|
| Land |
|---|
| Level | Rooms | Dimensions |
|---|---|---|
| Second level | Primary Bedroom | 14'1" x 14'3" |
| Bedroom | 12'4" x 9'4" | |
| Bedroom | 14'0" x 9'11" | |
| Bedroom | 10'6" x 9'11" | |
| Full bathroom | 12'3" x 5'9" | |
| Lower level | Family room | 18'11" x 25'9" |
| Main level | Living room | 17'0" x 13'9" |
| Dining room | 22'8" x 15'5" | |
| Kitchen | 22'2" x 13'4" | |
| Full bathroom | 12'10" x 5'3" | |
| Laundry room | Measurements not available | |
| Hobby room | 19'11" x 14'8" |
| Features | |||||
|---|---|---|---|---|---|
| Wooded area | Detached Garage | Refrigerator | |||
| Dishwasher | Dryer | Hood Fan | |||
| Stove | Washer | Central air conditioning | |||
































