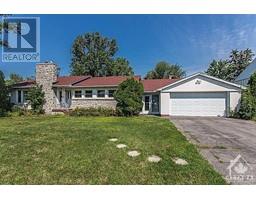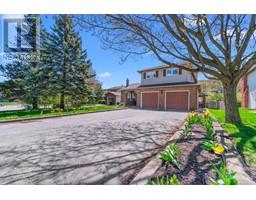16 BARNABY PRIVATE Overbrook/Castle Heights, Ottawa, Ontario, CA
Address: 16 BARNABY PRIVATE, Ottawa, Ontario
Summary Report Property
- MKT ID1376579
- Building TypeRow / Townhouse
- Property TypeSingle Family
- StatusBuy
- Added11 weeks ago
- Bedrooms2
- Bathrooms2
- Area0 sq. ft.
- DirectionNo Data
- Added On08 Feb 2024
Property Overview
Welcome to Moorevale Terraces, a 3 storey freehold townhome with 2 bedrms and 1.5 bath. Backing on PARKLAND, the afternoon and end of the day sun floods right through the unit. Gleaming hardwood floors in the main living area, living / dining room combination with cozy fireplace and access to the balcony overlooking St-Paul's park. Functional eat-in kitchen with plenty of counter and cupboard space plus plenty of natural light. Also, an extra section that allows for computer desk or extra storage space. Upstairs are 2 generous sized bedrooms both with walk-in closets and a full 4 piece bathroom. The principal bedroom is very private with no rear neighbours and an unobstructed western view. Down to the lower lever is a powder room, inside garage entry and a comfortable family room with patio doors leading to the maintenance free backyard with a nice newer fence. The basement houses laundry, utility and plenty of storage space. Small association fee for landscaping, snow removal++. (id:51532)
Tags
| Property Summary |
|---|
| Building |
|---|
| Land |
|---|
| Level | Rooms | Dimensions |
|---|---|---|
| Second level | Kitchen | 20'6" x 13'6" |
| Living room/Dining room | 19'3" x 12'3" | |
| Third level | Primary Bedroom | 15'7" x 15'4" |
| Other | 8'4" x 5'3" | |
| Bedroom | 13'2" x 11'7" | |
| Other | 6'8" x 5'3" | |
| 4pc Bathroom | 9'8" x 9'3" | |
| Basement | Laundry room | Measurements not available |
| Storage | Measurements not available | |
| Utility room | Measurements not available | |
| Storage | Measurements not available | |
| Lower level | Family room | 12'6" x 10'8" |
| 2pc Bathroom | 5'6" x 4'7" |
| Features | |||||
|---|---|---|---|---|---|
| Balcony | Automatic Garage Door Opener | Attached Garage | |||
| Refrigerator | Dishwasher | Dryer | |||
| Hood Fan | Stove | Washer | |||
| Blinds | Central air conditioning | ||||














































