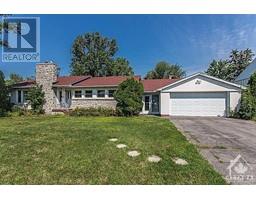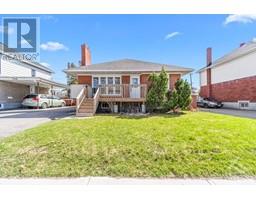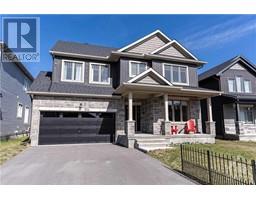4756 DONOVAN COURT Rothwell Heights, Ottawa, Ontario, CA
Address: 4756 DONOVAN COURT, Ottawa, Ontario
Summary Report Property
- MKT ID1371834
- Building TypeHouse
- Property TypeSingle Family
- StatusBuy
- Added15 weeks ago
- Bedrooms6
- Bathrooms4
- Area0 sq. ft.
- DirectionNo Data
- Added On24 Jan 2024
Property Overview
4756 DONOVAN COURT is a beautiful 4 + 2 bedroom, 4 bathrooms, 2 storey, all brick home - same owners of 40 years. Meticulously maintained with everything in great shape: newer windows, shingles, furnace, kitchen and bathrooms. Spacious front foyer, huge formal living rm, formal dining rm, main floor family rm, powder rm & laundry. Updated eat-in kitchen with solid oak cabinetry, quartz counter tops and newer appliances. The main floor Family rm with a brick wall surrounding the gas fireplace plus patio doors out to a covered patio, real comfortable for those summer days. Off the double garage with inside entry is a laundry rm & powder rm. Up are 4 generous sized bedrooms, an updated 4 piece common bathrm, principal bdrm with it's own fireplace plus an updated 4 piece ensuite with jacuzzi tub. Also, up 2 steps is an attic access - real convenience for storage. Down are 2 bedrooms, a 3 piece bath (partially finished), a large rec rm with a wood burning fireplace. A perfect family home! (id:51532)
Tags
| Property Summary |
|---|
| Building |
|---|
| Land |
|---|
| Level | Rooms | Dimensions |
|---|---|---|
| Second level | Primary Bedroom | 18'1" x 11'6" |
| 4pc Ensuite bath | 8'2" x 5'0" | |
| Bedroom | 11'8" x 9'8" | |
| Bedroom | 9'11" x 9'8" | |
| Bedroom | 10'2" x 8'6" | |
| 4pc Bathroom | 9'6" x 5'0" | |
| Other | Measurements not available | |
| Lower level | Bedroom | 11'0" x 10'8" |
| Bedroom | 9'9" x 9'1" | |
| 3pc Bathroom | Measurements not available | |
| Recreation room | 20'7" x 17'10" | |
| Storage | 7'1" x 6'9" | |
| Utility room | Measurements not available | |
| Workshop | 15'2" x 10'8" | |
| Main level | Foyer | 9'11" x 7'1" |
| Kitchen | 15'5" x 10'7" | |
| Living room | 19'3" x 14'2" | |
| Dining room | 11'5" x 10'11" | |
| Family room/Fireplace | 18'11" x 11'5" | |
| 2pc Bathroom | Measurements not available | |
| Laundry room | Measurements not available |
| Features | |||||
|---|---|---|---|---|---|
| Cul-de-sac | Automatic Garage Door Opener | Attached Garage | |||
| Inside Entry | Refrigerator | Dishwasher | |||
| Dryer | Hood Fan | Stove | |||
| Washer | Central air conditioning | ||||


















































