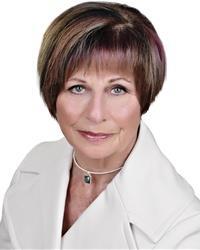1614 LOCKSLEY LANE Beaconwood, Ottawa, Ontario, CA
Address: 1614 LOCKSLEY LANE, Ottawa, Ontario
Summary Report Property
- MKT ID1383084
- Building TypeHouse
- Property TypeSingle Family
- StatusBuy
- Added1 weeks ago
- Bedrooms2
- Bathrooms2
- Area0 sq. ft.
- DirectionNo Data
- Added On06 May 2024
Property Overview
*Open House Sat 2-4pm* Immaculate and well maintained upper-end corner unit, the Brittany model, in Beacon Hill North close to shopping, restaurants, Colonel By high school, parkway, biking paths and transit. Features 2 bedrms, 1.5 bathrms. Foyer w/cushion floor and steps to the second level. Elegant lv/dinrm combination w/wall to wall carpet. Living rm w/cozy corner gas fireplace w/wall mirror above mantle, Glass sliding doors opens to the large balcony w/privacy wall. Large dining rm has been extended by 2ft into storage area. Storage rm. 2pc bathrm w/cushion floor. Chef's kitchen w/double sinks, ceramic backsplash, ample cupboards and counter space. Eating area w/pantry, cushion floor, picture window overlooking the shops. Third level has a bright primary bedrm w/2 double closets, linen closet and terrace door to balcony. 4pc main bathrm w/cushion floor and ceramic bath surround. Conveniently located laundry rm w/gas HWT, washer and dryer. Additional spacious bedrm w/double closet. (id:51532)
Tags
| Property Summary |
|---|
| Building |
|---|
| Land |
|---|
| Level | Rooms | Dimensions |
|---|---|---|
| Second level | Dining room | 13'0" x 9'3" |
| Living room | 14'4" x 12'9" | |
| Storage | 7'0" x 3'10" | |
| Kitchen | 9'7" x 7'7" | |
| Eating area | 11'4" x 7'3" | |
| 2pc Bathroom | Measurements not available | |
| Third level | Primary Bedroom | 14'4" x 12'2" |
| 4pc Bathroom | Measurements not available | |
| Bedroom | 14'4" x 10'6" | |
| Laundry room | 9'2" x 7'8" | |
| Main level | Foyer | Measurements not available |
| Features | |||||
|---|---|---|---|---|---|
| Balcony | Surfaced | Visitor Parking | |||
| Refrigerator | Dishwasher | Dryer | |||
| Hood Fan | Microwave | Stove | |||
| Washer | Central air conditioning | Laundry - In Suite | |||
















































