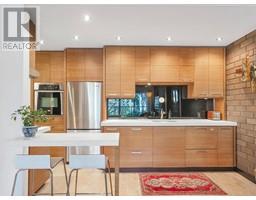Bedrooms
Bathrooms
Interior Features
Appliances Included
Refrigerator, Dishwasher, Dryer, Microwave Range Hood Combo, Stove, Washer
Flooring
Wall-to-wall carpet, Laminate, Tile
Basement Type
Full (Finished)
Building Features
Foundation Type
Poured Concrete
Fire Protection
Smoke Detectors
Building Amenities
Laundry - In Suite
Heating & Cooling
Heating Type
Baseboard heaters
Utilities
Utility Sewer
Municipal sewage system
Exterior Features
Exterior Finish
Brick, Siding
Neighbourhood Features
Community Features
Pets Allowed
Amenities Nearby
Public Transit, Recreation Nearby, Shopping
Maintenance or Condo Information
Maintenance Fees
$380 Monthly
Maintenance Fees Include
Property Management, Water, Other, See Remarks, Reserve Fund Contributions
Maintenance Management Company
Condominium Management Group - 613-237-9519
Parking
Parking Type
Surfaced,Visitor Parking

















































