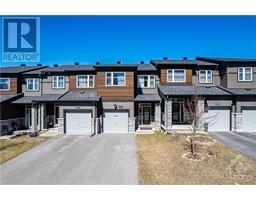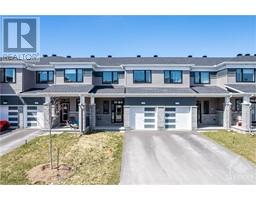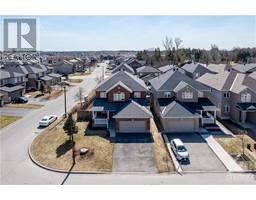1797 GAGE CRESCENT Bel Air Heights, Ottawa, Ontario, CA
Address: 1797 GAGE CRESCENT, Ottawa, Ontario
Summary Report Property
- MKT ID1389775
- Building TypeHouse
- Property TypeSingle Family
- StatusBuy
- Added2 weeks ago
- Bedrooms5
- Bathrooms2
- Area0 sq. ft.
- DirectionNo Data
- Added On03 May 2024
Property Overview
Location, Location, Location. Welcome to this stunning newly renovated 4+1 beds/2 full baths detached single house on a 59'x 85' lot & large driveway, in the desirable family-friendly neighbourhood of Bel Air Heights. Brand new flooring, newly freshly painted throughout. Upstairs, large open living + dining space, flooded w natural light & w beautiful fireplace. Stunning new kitchen with large window, abundance white cabinetry, quartz countertops, stainless steel appliances & cozy eat in breakfast area. The main level offers a versatile room that could serve as a den/office/bedroom. 2 level features 3 good sized bedrooms & updated main bath. Fully finished basement w the 5th bedroom, rough-in kitchen, updated full bathroom, laundry and storage room. A large fenced yard. Minutes walk to Algonquin College, College Square shopping mall, baseline bus station. Year 2024: oven/fridge/dishwasher/flooring/light fixtures/etc. Roof(2016), Window(2018). 24 hours irrevocable for all offers. (id:51532)
Tags
| Property Summary |
|---|
| Building |
|---|
| Land |
|---|
| Level | Rooms | Dimensions |
|---|---|---|
| Second level | Primary Bedroom | 14'0" x 10'0" |
| Bedroom | 12'0" x 10'0" | |
| Bedroom | 12'1" x 8'2" | |
| Full bathroom | Measurements not available | |
| Basement | Full bathroom | Measurements not available |
| Bedroom | 9'1" x 7'3" | |
| Laundry room | Measurements not available | |
| Main level | Bedroom | 7'0" x 8'0" |
| Living room | 17'0" x 12'3" | |
| Dining room | 8'0" x 14'1" | |
| Kitchen | 8'9" x 16'1" |
| Features | |||||
|---|---|---|---|---|---|
| Attached Garage | Refrigerator | Dishwasher | |||
| Dryer | Hood Fan | Stove | |||
| Washer | Central air conditioning | ||||



















































