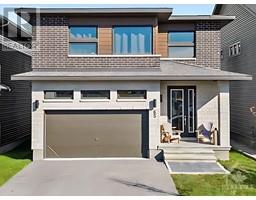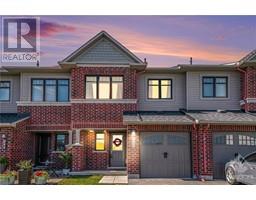184 CREVASSE ROAD S Mer Bleue, Ottawa, Ontario, CA
Address: 184 CREVASSE ROAD S, Ottawa, Ontario
Summary Report Property
- MKT ID1390011
- Building TypeHouse
- Property TypeSingle Family
- StatusBuy
- Added2 weeks ago
- Bedrooms4
- Bathrooms3
- Area0 sq. ft.
- DirectionNo Data
- Added On03 May 2024
Property Overview
Welcome to 184 Crevasse in Orleans' sought-after Trails Edge subdivision. This 4-bed, 3-bath Richcraft Marathon Energy Star Home with a 2-car garage redefines luxurious modern living. The main level boasts inviting hardwood flooring, 9-foot ceilings, a practical mudroom, and a guest-friendly powder room. The open living and dining area, centered around a gas fireplace, leads to a dream kitchen with top-notch appliances. An eat-in kitchen opens onto a beautiful fenced yard for outdoor gatherings. Upstairs, a versatile loft awaits, alongside a convenient laundry room. The primary suite is a luxury haven with dual closets and a spa-like 5-piece ensuite featuring a glass shower and soaking tub. Three more bedrooms and a full bath complete this level. The lower level, flooded with natural light, is a blank canvas for your creative touch. Enjoy hiking and biking trails nearby and easy access to Orleans' amenities. Your modern family oasis awaits at 184 Crevasse! Some photos virt. staged. (id:51532)
Tags
| Property Summary |
|---|
| Building |
|---|
| Land |
|---|
| Level | Rooms | Dimensions |
|---|---|---|
| Second level | Primary Bedroom | 17'6" x 14'9" |
| Bedroom | 11'1" x 11'6" | |
| Bedroom | 14'1" x 11'9" | |
| Bedroom | 12'3" x 11'2" | |
| Sitting room | 13'3" x 11'2" | |
| Laundry room | 5'9" x 5'7" | |
| Main level | Family room | 17'1" x 15'2" |
| Kitchen | 17'7" x 10'1" | |
| Dining room | 25'6" x 15'5" |
| Features | |||||
|---|---|---|---|---|---|
| Attached Garage | Refrigerator | Dishwasher | |||
| Dryer | Microwave | Washer | |||
| Central air conditioning | |||||

















































