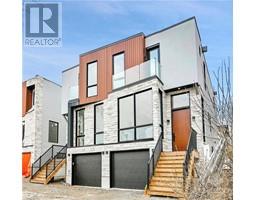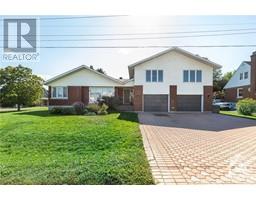191 KIPP STREET Vanier, Ottawa, Ontario, CA
Address: 191 KIPP STREET, Ottawa, Ontario
Summary Report Property
- MKT ID1379538
- Building TypeRow / Townhouse
- Property TypeSingle Family
- StatusBuy
- Added2 weeks ago
- Bedrooms3
- Bathrooms4
- Area0 sq. ft.
- DirectionNo Data
- Added On01 May 2024
Property Overview
Stunning 3-story 2021-built townhome,just minutes from downtown Ottawa! Photos are from a similar unit with the same floorplan.This luxury custom home features an open concept living area,hardwood floors, and 10-foot ceilings on the main floor.Enjoy a beautiful wine rack with a gold frame and lighting,an automatic Google learning thermostat, and an upgraded kitchen with stainless steel appliances, a waterfall Cortes island,gas stove,modern design cabinets with a one-piece stone backsplash.Glass railings lead to the 2nd floor, where the master suite loft boasts a private balcony,a walk-in closet, and a spa-inspired bathroom with a glass shower, double vanity, and soaker tub. Two additional spacious bedrooms each have their own ensuite and walk-in closet. Gas pipe for barbecue in the backyard, speaker and security camera wiring provided. With over 1300 sq ft of yard space and a deck, this TARION registered builder property, Act fast to secure this luxurious home! (id:51532)
Tags
| Property Summary |
|---|
| Building |
|---|
| Land |
|---|
| Level | Rooms | Dimensions |
|---|---|---|
| Second level | Bedroom | 21'8" x 11'11" |
| Bedroom | 12'9" x 12'0" | |
| 4pc Ensuite bath | 6'7" x 8'4" | |
| Other | 5'6" x 11'9" | |
| 3pc Ensuite bath | 6'6" x 8'4" | |
| Other | 8'6" x 6'0" | |
| Third level | Bedroom | 11'10" x 16'3" |
| 5pc Ensuite bath | 11'6" x 9'11" | |
| Other | 6'9" x 11'6" | |
| Basement | Other | 21'0" x 37'0" |
| Main level | Family room | 10'2" x 18'0" |
| Living room/Dining room | 12'5" x 20'4" | |
| Kitchen | 9'2" x 15'10" | |
| Foyer | 11'1" x 5'6" | |
| Partial bathroom | 4'0" x 6'10" |
| Features | |||||
|---|---|---|---|---|---|
| Balcony | Carport | Refrigerator | |||
| Dishwasher | Dryer | Hood Fan | |||
| Microwave | Stove | Washer | |||
| Blinds | Central air conditioning | ||||




































