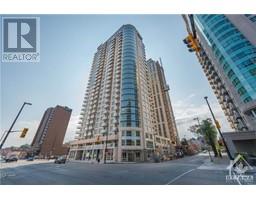2 BARNABY PRIVATE Overbrook, Ottawa, Ontario, CA
Address: 2 BARNABY PRIVATE, Ottawa, Ontario
Summary Report Property
- MKT ID1373909
- Building TypeRow / Townhouse
- Property TypeSingle Family
- StatusBuy
- Added17 weeks ago
- Bedrooms3
- Bathrooms2
- Area0 sq. ft.
- DirectionNo Data
- Added On16 Jan 2024
Property Overview
This exquisite 3-bedroom End unit townhouse is a perfect blend of modern luxury & comfort. With over $100K invested in renos, this home is a true gem that offers a lifestyle of sophistication & convenience. As you enter you will Step onto the gleaming new floors that run throughout the home, creating a seamless flow & elegance. Main level you will find living room & fully updated bath & access to the backyard, garage & basement. 2nd floor offers spacious & open concept family room which seamlessly connects to the kitchen & dining. Low windows makes it a true sanctuary for natural light & a serene ambiance. Updated kitchen featuring quartz countertops & high-end SS appliances, creating a culinary haven for aspiring chefs. 3rd floor features 3 generously sized bedr, each offering comfort & privacy. A 2nd full bath have been meticulously renovated, showcasing contemporary design & functionality & convenience of Laundry. FF basement adds valuable living space for Office, gym. 1-car garage. (id:51532)
Tags
| Property Summary |
|---|
| Building |
|---|
| Land |
|---|
| Level | Rooms | Dimensions |
|---|---|---|
| Second level | Dining room | 12'5" x 9'3" |
| Kitchen | 14'0" x 9'3" | |
| Living room | 15'9" x 11'0" | |
| Third level | Primary Bedroom | 16'5" x 11'1" |
| Bedroom | 11'8" x 9'3" | |
| Bedroom | 12'7" x 9'0" | |
| Main level | Recreation room | 11'3" x 11'1" |
| Features | |||||
|---|---|---|---|---|---|
| Attached Garage | Refrigerator | Dishwasher | |||
| Dryer | Stove | Washer | |||
| Central air conditioning | |||||

















































