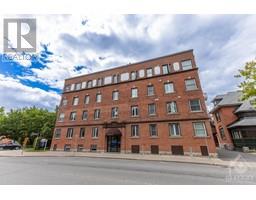20 VARLEY DRIVE Beaverbrook, Ottawa, Ontario, CA
Address: 20 VARLEY DRIVE, Ottawa, Ontario
Summary Report Property
- MKT ID1390814
- Building TypeHouse
- Property TypeSingle Family
- StatusBuy
- Added1 weeks ago
- Bedrooms4
- Bathrooms3
- Area0 sq. ft.
- DirectionNo Data
- Added On08 May 2024
Property Overview
This stunning 4 bedroom, 3 bathroom bungalow with pool and spa has been fully renovated. Located in Kanata’s coveted Beaverbrook neighbourhood, this home boasts a bright & spacious open concept main floor, 2 car garage, fully finished basement & gorgeous backyard. Great walkability with private access to the trail network throughout the neighborhood and a short stroll to great schools, parks, tennis courts, Brett's famous ice cream shop, local bakery, pub and cafe. The list goes on with nearby Beaver Pond trail and off leash area, golf courses, Centrum & Tanger outlets. The open concept living area and kitchen has a large island, quartz counters & a pantry with coffee station. 4 great sized bedrms full bathrm & a 2pc ensuite. The fully finished lower level includes a full bath, large rec room area, hobby room, laundry rm & tons of storage. Simply move in and enjoy your new home! Furnace 2024, AC 2020, Windows 2019 ,Roof 2017. (id:51532)
Tags
| Property Summary |
|---|
| Building |
|---|
| Land |
|---|
| Level | Rooms | Dimensions |
|---|---|---|
| Lower level | Recreation room | 26'0" x 23'7" |
| 2pc Bathroom | 7'5" x 4'9" | |
| Laundry room | 19'1" x 14'2" | |
| Main level | Living room | 24'11" x 11'0" |
| Kitchen | 20'0" x 14'0" | |
| Full bathroom | 10'0" x 4'9" | |
| Primary Bedroom | 15'5" x 10'2" | |
| 1pc Ensuite bath | 5'0" x 4'1" | |
| Bedroom | 19'6" x 8'10" | |
| Bedroom | 10'1" x 8'9" | |
| Bedroom | 9'5" x 8'9" |
| Features | |||||
|---|---|---|---|---|---|
| Private setting | Detached Garage | Refrigerator | |||
| Dishwasher | Dryer | Stove | |||
| Washer | Central air conditioning | ||||
















































