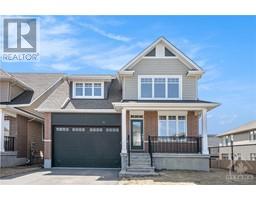200 RIDEAU STREET UNIT#310 Sandy Hill, Ottawa, Ontario, CA
Address: 200 RIDEAU STREET UNIT#310, Ottawa, Ontario
Summary Report Property
- MKT ID1388760
- Building TypeApartment
- Property TypeSingle Family
- StatusBuy
- Added1 weeks ago
- Bedrooms1
- Bathrooms1
- Area0 sq. ft.
- DirectionNo Data
- Added On08 May 2024
Property Overview
Welcome to this 1 bedroom, 1 bathroom condo unit occupied and meticulously maintained by its owner. This condo offers a fantastic opportunity for first-time homebuyers or beginner investors! Located in Downtown Rideau, it is just steps away from the Byward Market, surrounded by hundreds of retail stores, restaurants, cafes, and attractions like Parliament Hills, and the Rideau canal. The unit boasts an open space layout, beautiful hardwood floors, and a spacious primary bedroom. In unit Laundry, Central AC and heating. It faces directly onto a quiet outdoor terrace with a balcony, ensuring a peaceful living environment. Amenities are located on the same floor (3rd floor), which include in-unit laundry, 24/7 security, an indoor pool, gym, sauna, theatre, lounge room, indoor visitor parking, etc. This condo truly has it all! (id:51532)
Tags
| Property Summary |
|---|
| Building |
|---|
| Land |
|---|
| Level | Rooms | Dimensions |
|---|---|---|
| Main level | Kitchen | 7’2” x 11’1” |
| Primary Bedroom | 11’1” x 12’3” | |
| Dining room | 11’0” x 11’4” | |
| Living room | 11’0” x 10’9” | |
| 3pc Bathroom | 11’1” x 5’8” |
| Features | |||||
|---|---|---|---|---|---|
| Balcony | Visitor Parking | Refrigerator | |||
| Dishwasher | Dryer | Washer | |||
| Central air conditioning | Other | Party Room | |||
| Sauna | Storage - Locker | Laundry - In Suite | |||
| Exercise Centre | |||||






































