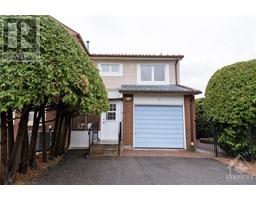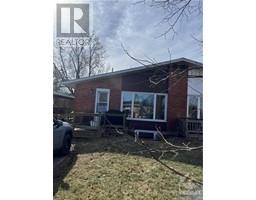Bedrooms
Bathrooms
Interior Features
Appliances Included
Refrigerator, Dishwasher, Stove
Basement Type
None (Not Applicable)
Building Features
Features
Elevator, Balcony
Foundation Type
Poured Concrete
Building Amenities
Sauna, Storage - Locker, Laundry Facility, Exercise Centre
Heating & Cooling
Cooling
Window air conditioner
Heating Type
Baseboard heaters
Utilities
Utility Sewer
Municipal sewage system
Exterior Features
Neighbourhood Features
Community Features
Pets Allowed With Restrictions
Amenities Nearby
Golf Nearby, Public Transit, Shopping
Maintenance or Condo Information
Maintenance Fees
$651 Monthly
Maintenance Fees Include
Landscaping, Property Management, Caretaker, Heat, Electricity, Other, See Remarks, Condominium Amenities, Reserve Fund Contributions
Maintenance Management Company
Eastern Ontario Property Mgmt - 613-741-3401
Parking
Parking Type
Visitor Parking


















































