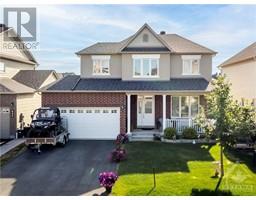2066 AVENUE P AVENUE Eastway Garden / Industrial, Ottawa, Ontario, CA
Address: 2066 AVENUE P AVENUE, Ottawa, Ontario
Summary Report Property
- MKT ID1389639
- Building TypeRow / Townhouse
- Property TypeSingle Family
- StatusBuy
- Added2 weeks ago
- Bedrooms3
- Bathrooms3
- Area0 sq. ft.
- DirectionNo Data
- Added On01 May 2024
Property Overview
Welcome to 2066 Avenue P! This townhouse offers a single car garage plus two additional driveway parking spots, and has no back neighbors. Conveniently located near the General Hospital and Trainyards, as well as the 417, Ottawa University and the downtown core. With bright and spacious main floor featuring an open concept living/dining and kitchen with stainless steel appliances and plenty of cupboard space, as well as a living room with a large window looking out to the backyard, a gas fireplace and a dining room providing direct access to the backyard, plus a partial bath, this is a great place to call home. Upstairs, there is a large primary bedroom with a walk-in closet, two additional bedrooms and a full bath. The basement provides additional living space with a rec room, a half bath, a laundry room and storage space. Out back there's an oversized deck and patio with a south-facing orientation, allowing plenty of natural light and sunshine. New AC 2022. New washer/dryer 2024. (id:51532)
Tags
| Property Summary |
|---|
| Building |
|---|
| Land |
|---|
| Level | Rooms | Dimensions |
|---|---|---|
| Second level | Primary Bedroom | 17'2" x 11'7" |
| Other | Measurements not available | |
| Bedroom | 14'1" x 8'4" | |
| Bedroom | 10'2" x 8'5" | |
| Full bathroom | Measurements not available | |
| Lower level | Recreation room | Measurements not available |
| Partial bathroom | Measurements not available | |
| Laundry room | Measurements not available | |
| Storage | Measurements not available | |
| Main level | Foyer | Measurements not available |
| Living room/Dining room | 16'10" x 11'8" | |
| Kitchen | 10'2" x 10'1" | |
| Partial bathroom | Measurements not available |
| Features | |||||
|---|---|---|---|---|---|
| Attached Garage | Refrigerator | Dishwasher | |||
| Dryer | Hood Fan | Stove | |||
| Washer | Central air conditioning | ||||

















































