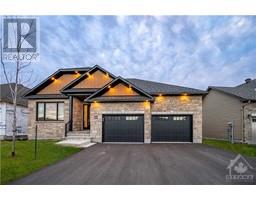2074 KILLARNEY DRIVE Glabar Park/McKellar Hts, Ottawa, Ontario, CA
Address: 2074 KILLARNEY DRIVE, Ottawa, Ontario
Summary Report Property
- MKT ID1390765
- Building TypeHouse
- Property TypeSingle Family
- StatusBuy
- Added1 weeks ago
- Bedrooms4
- Bathrooms3
- Area0 sq. ft.
- DirectionNo Data
- Added On10 May 2024
Property Overview
This 3 + 1 bedroom, 2.5 bath home on an expansive premier treed lot is the perfect landscape to create your dream home. Generous room sizes, new carpeting in the bedrooms and dining room, fresh paint on all walls, hardwood floors in the living room and laminate on the lower level. Two primary bedrooms - one located on the upper level and one located in the lower level with ensuite 3 piece bath. Potential in-law suite on the lower level with a mini kitchen, recreation room, storage room and bedroom with ensuite bath with a walk out to the backyard. An application and architectural plans for a possible 3 unit property was sent to the city. A copy can be obtained from the Agent. Move in and start putting your personal touches on this unique property. (id:51532)
Tags
| Property Summary |
|---|
| Building |
|---|
| Land |
|---|
| Level | Rooms | Dimensions |
|---|---|---|
| Second level | Bedroom | 10'4" x 9'0" |
| Bedroom | 10'4" x 9'1" | |
| 4pc Bathroom | 10'9" x 10'2" | |
| Primary Bedroom | 24'0" x 11'9" | |
| Lower level | Recreation room | 23'3" x 14'0" |
| Primary Bedroom | 17'8" x 9'7" | |
| 3pc Ensuite bath | 9'4" x 5'3" | |
| Main level | Partial bathroom | 4'2" x 3'9" |
| Living room | 18'6" x 14'0" | |
| Dining room | 21'2" x 10'8" | |
| Kitchen | 11'8" x 10'4" | |
| Den | 10'1" x 10'0" | |
| Laundry room | 8'3" x 3'3" | |
| Enclosed porch | 16'4" x 9'8" |
| Features | |||||
|---|---|---|---|---|---|
| Automatic Garage Door Opener | Attached Garage | Refrigerator | |||
| Dishwasher | Dryer | Microwave | |||
| Stove | Washer | Central air conditioning | |||
















































