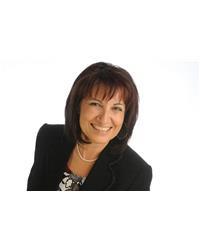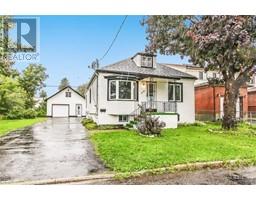2082 VALLEY DRIVE Elmvale Acres/Urbandale, Ottawa, Ontario, CA
Address: 2082 VALLEY DRIVE, Ottawa, Ontario
Summary Report Property
- MKT ID1389258
- Building TypeHouse
- Property TypeSingle Family
- StatusBuy
- Added2 weeks ago
- Bedrooms3
- Bathrooms2
- Area0 sq. ft.
- DirectionNo Data
- Added On02 May 2024
Property Overview
OH-Sun 2-4pm. Welcome to this charming home close to Cheo, OGH, Riverside hospital!The living room's large bay window allows natural light to flood the space, creating a welcoming atmosphere. The bright & updated eat-in kitchen is stylish & functional w/ modern cabinets, ample storage & counter space. 3 bedrms - The primary bedrm offers direct access to a "cheater" en suite bathrm & patio doors leading to the backyard, adding convenience & comfort. The versatile 2nd bedrm, complete w/ built-in shelving, also has access to the backyard, making it an ideal space for guests, formal dining or an office. The basement provides extra living space w/ a large recreation rm, updated laminate flooring, a 2nd bathrm & storage rms. The backyard oasis is designed for relaxation & entertainment, featuring a large inground pool surrounded by tall hedges for privacy, creating a tranquil urban retreat. It’s ideal for someone seeking a well-appointed home w/ great living & entertainment spaces. 24hr irr. (id:51532)
Tags
| Property Summary |
|---|
| Building |
|---|
| Land |
|---|
| Level | Rooms | Dimensions |
|---|---|---|
| Lower level | Recreation room | 25'6" x 22'0" |
| Partial bathroom | Measurements not available | |
| Laundry room | Measurements not available | |
| Main level | Living room | 16'10" x 12'11" |
| Kitchen | 15'10" x 11'5" | |
| Primary Bedroom | 13'6" x 13'4" | |
| Bedroom | 13'6" x 9'10" | |
| Bedroom | 10'1" x 9'0" | |
| Full bathroom | Measurements not available |
| Features | |||||
|---|---|---|---|---|---|
| Open | Surfaced | Refrigerator | |||
| Dishwasher | Dryer | Stove | |||
| Washer | Central air conditioning | ||||











































