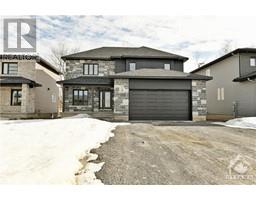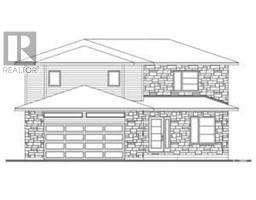213 PARKROSE PRIVATE Orleans, Ottawa, Ontario, CA
Address: 213 PARKROSE PRIVATE, Ottawa, Ontario
Summary Report Property
- MKT ID1377477
- Building TypeRow / Townhouse
- Property TypeSingle Family
- StatusBuy
- Added10 weeks ago
- Bedrooms3
- Bathrooms3
- Area0 sq. ft.
- DirectionNo Data
- Added On15 Feb 2024
Property Overview
Welcome to 213 Parkrose Private, This beautifully maintained large, 3 bed/3 bath freehold townhouse is located in quiet neighborhood, only steps away from nature trails, Petrie Islands Marina, beach, NCC bike, future LRT and quick/ easy access to the highway. This property is one of the most premium locations available!. The large floor plan is perfect for comfort & relaxation. Main floor features an open concept kitchen with SS appliances and raised breakfast bar, large eat-in kitchen, spacious bright living and dining rm with a quick and easy access to your private backyard BBQ. The upper level offers front-facing large master bedroom with walk-in closets and 4-piece ensuite, two other bedrms are generous in size, full bathrm as well. Bright and spacious lower level with a cosy gas fireplace and bathroom rough-in allow for additional bathroom. Enjoy a quiet, fully fenced yard with storage shed and gazebo, truly a backyard oasis!. This house has it all, book your showing today! (id:51532)
Tags
| Property Summary |
|---|
| Building |
|---|
| Land |
|---|
| Level | Rooms | Dimensions |
|---|---|---|
| Second level | 4pc Bathroom | 9'5" x 5'10" |
| Bedroom | 9'1" x 17'4" | |
| Bedroom | 9'2" x 13'3" | |
| Primary Bedroom | 18'9" x 13'6" | |
| 4pc Bathroom | 9'6" x 4'11" | |
| Other | Measurements not available | |
| Basement | Recreation room | 18'3" x 18'4" |
| Utility room | 13'8" x 7'2" | |
| Laundry room | Measurements not available | |
| Main level | 2pc Bathroom | 2'10" x 6'8" |
| Dining room | 8'7" x 16'0" | |
| Kitchen | 9'8" x 10'11" | |
| Living room | 10'3" x 13'6" | |
| Foyer | 5'8" x 10'7" |
| Features | |||||
|---|---|---|---|---|---|
| Park setting | Private setting | Automatic Garage Door Opener | |||
| Attached Garage | Refrigerator | Dishwasher | |||
| Dryer | Hood Fan | Stove | |||
| Washer | Central air conditioning | ||||


















































