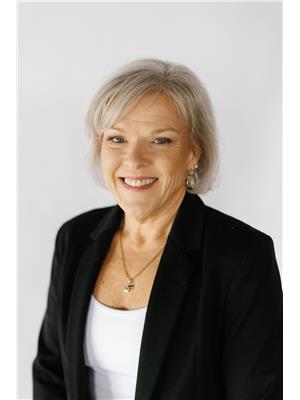2210 LOYOLA AVENUE UNIT#54 Beaconwood, Ottawa, Ontario, CA
Address: 2210 LOYOLA AVENUE UNIT#54, Ottawa, Ontario
3 Beds2 Baths0 sqftStatus: Buy Views : 95
Price
$430,000
Summary Report Property
- MKT ID1388350
- Building TypeRow / Townhouse
- Property TypeSingle Family
- StatusBuy
- Added3 weeks ago
- Bedrooms3
- Bathrooms2
- Area0 sq. ft.
- DirectionNo Data
- Added On03 May 2024
Property Overview
Fabulous little play ground right out your front door! Located in Beacon Hill North within walking distance of Colonel By High School and close to transit, shopping, and recreation. This townhouse offers 3 bedrooms and a full bath on the upper level, a large living room, dining room and kitchen on the main and a rec room, utility/laundry room, bar and partial bath in the basement. The whole house has just been freshly painted and all the components in the utility room are believed to be 2019-Furnace, air cleaner, HRV, water purifier and hot water heater. The AC is also believed to be 2019. Welcome home! (id:51532)
Tags
| Property Summary |
|---|
Property Type
Single Family
Building Type
Row / Townhouse
Storeys
2
Title
Condominium/Strata
Neighbourhood Name
Beaconwood
Built in
1972
Parking Type
Surfaced,Visitor Parking
| Building |
|---|
Bedrooms
Above Grade
3
Bathrooms
Total
3
Partial
1
Interior Features
Appliances Included
Refrigerator, Dryer, Hood Fan, Microwave, Stove, Washer
Flooring
Hardwood, Vinyl
Basement Type
Full (Partially finished)
Building Features
Foundation Type
Poured Concrete
Building Amenities
Laundry - In Suite
Heating & Cooling
Cooling
Central air conditioning
Heating Type
Forced air
Utilities
Utility Sewer
Municipal sewage system
Water
Municipal water
Exterior Features
Exterior Finish
Brick, Siding
Neighbourhood Features
Community Features
Pets Allowed
Amenities Nearby
Public Transit, Recreation Nearby, Shopping
Maintenance or Condo Information
Maintenance Fees
$369 Monthly
Maintenance Fees Include
Property Management, Water, Insurance, Other, See Remarks, Reserve Fund Contributions
Maintenance Management Company
Condo Management Group - 613-237-9519
Parking
Parking Type
Surfaced,Visitor Parking
Total Parking Spaces
1
| Land |
|---|
Lot Features
Fencing
Fenced yard
Other Property Information
Zoning Description
Residential Condo
| Level | Rooms | Dimensions |
|---|---|---|
| Second level | Primary Bedroom | 16'10" x 9'2" |
| Bedroom | 10'2" x 10'0" | |
| Bedroom | 9'2" x 9'0" | |
| 4pc Bathroom | 8'3" x 6'0" | |
| Basement | Recreation room | 16'5" x 9'10" |
| 2pc Bathroom | 6'3" x 4'2" | |
| Recreation room | 10'5" x 7'4" | |
| Utility room | 11'8" x 11'1" | |
| Laundry room | 8'5" x 7'5" | |
| Main level | Foyer | 6'9" x 5'8" |
| Kitchen | 12'1" x 9'3" | |
| Living room | 19'3" x 10'8" | |
| Dining room | 10'0" x 8'6" |
| Features | |||||
|---|---|---|---|---|---|
| Surfaced | Visitor Parking | Refrigerator | |||
| Dryer | Hood Fan | Microwave | |||
| Stove | Washer | Central air conditioning | |||
| Laundry - In Suite | |||||
















































