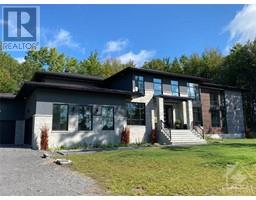224 CANTIN STREET Vanier, Ottawa, Ontario, CA
Address: 224 CANTIN STREET, Ottawa, Ontario
5 Beds2 Baths0 sqftStatus: Buy Views : 397
Price
$599,900
Summary Report Property
- MKT ID1390457
- Building TypeHouse
- Property TypeSingle Family
- StatusBuy
- Added1 weeks ago
- Bedrooms5
- Bathrooms2
- Area0 sq. ft.
- DirectionNo Data
- Added On06 May 2024
Property Overview
Great opportunity in this all brick bungalow as a single family home or added income from the lower level. Spacious and bright main floor with large living room, bay window, wood burning fireplace and eat-in kitchen along with three bedrooms and full bath. The fully finished lower offers a separate entrance to a 2 bed in-law suite with open living dining and kitchen area along with two beds and five piece bath. Easily converts back to one unit. Separate garage and patio area off shared laneway. Currently occupied by tenants (main level at $2000/mo and lower level at $1350 including utilities) (id:51532)
Tags
| Property Summary |
|---|
Property Type
Single Family
Building Type
House
Storeys
1
Title
Freehold
Neighbourhood Name
Vanier
Land Size
47.5 ft X 105.25 ft (Irregular Lot)
Built in
1964
Parking Type
Detached Garage,Surfaced
| Building |
|---|
Bedrooms
Above Grade
3
Below Grade
2
Bathrooms
Total
5
Interior Features
Appliances Included
Refrigerator, Dishwasher, Dryer, Stove, Washer
Flooring
Hardwood, Linoleum, Tile
Basement Type
Full (Finished)
Building Features
Foundation Type
Block
Style
Detached
Architecture Style
Bungalow
Heating & Cooling
Cooling
None
Heating Type
Radiant heat
Utilities
Utility Sewer
Municipal sewage system
Water
Municipal water
Exterior Features
Exterior Finish
Brick
Parking
Parking Type
Detached Garage,Surfaced
Total Parking Spaces
2
| Land |
|---|
Other Property Information
Zoning Description
Residential
| Level | Rooms | Dimensions |
|---|---|---|
| Lower level | Kitchen | 10'7" x 9'9" |
| Living room | 13'5" x 13'3" | |
| Dining room | 9'8" x 7'7" | |
| Bedroom | 18'6" x 10'5" | |
| Bedroom | 12'4" x 9'10" | |
| 5pc Bathroom | Measurements not available | |
| Laundry room | Measurements not available | |
| Storage | Measurements not available | |
| Main level | Living room | 21'6" x 11'1" |
| Dining room | 11'4" x 7'1" | |
| Kitchen | 13'6" x 12'8" | |
| 4pc Bathroom | Measurements not available | |
| Primary Bedroom | 13'6" x 9'8" | |
| Bedroom | 13'1" x 10'3" | |
| Bedroom | 9'8" x 8'11" | |
| Laundry room | Measurements not available |
| Features | |||||
|---|---|---|---|---|---|
| Detached Garage | Surfaced | Refrigerator | |||
| Dishwasher | Dryer | Stove | |||
| Washer | None | ||||















































